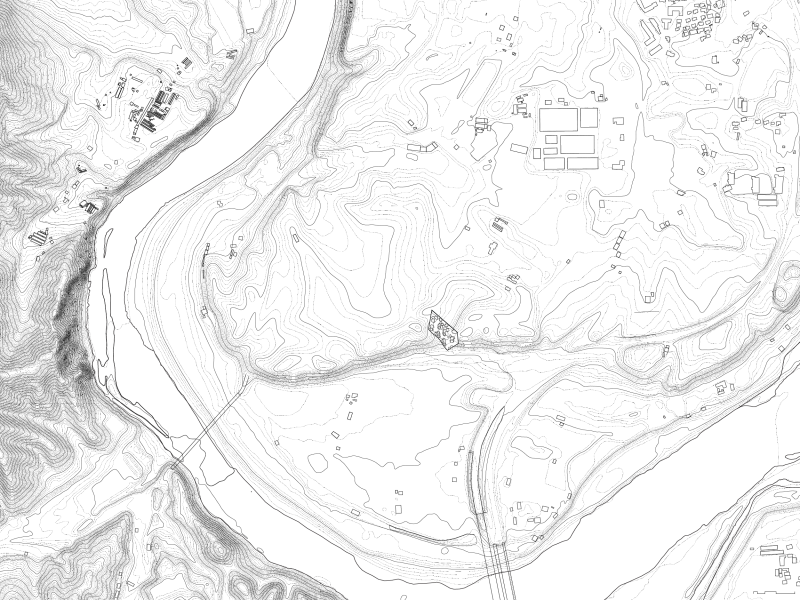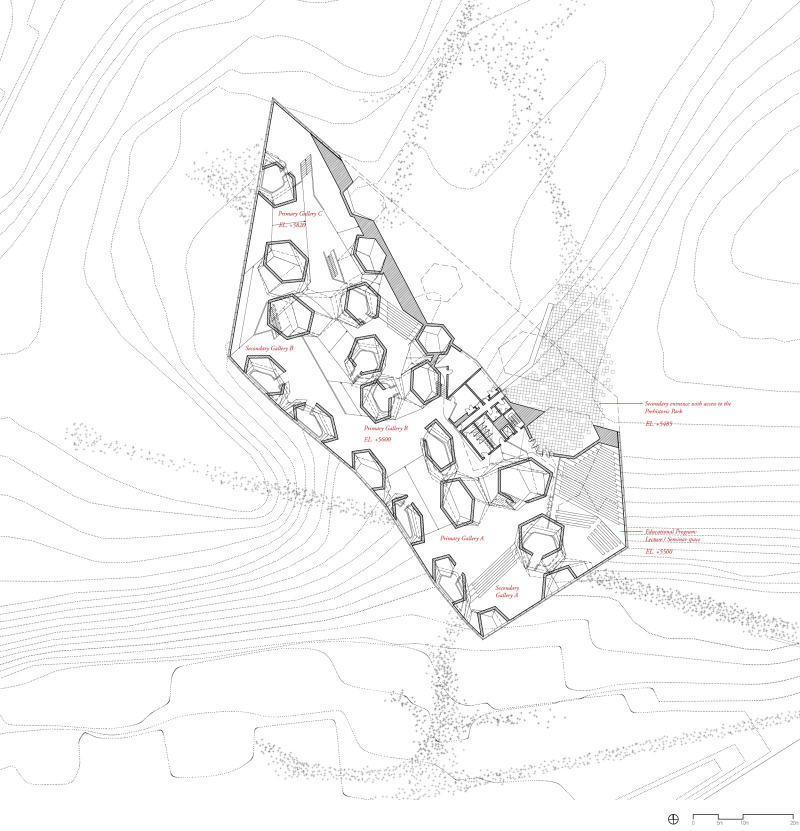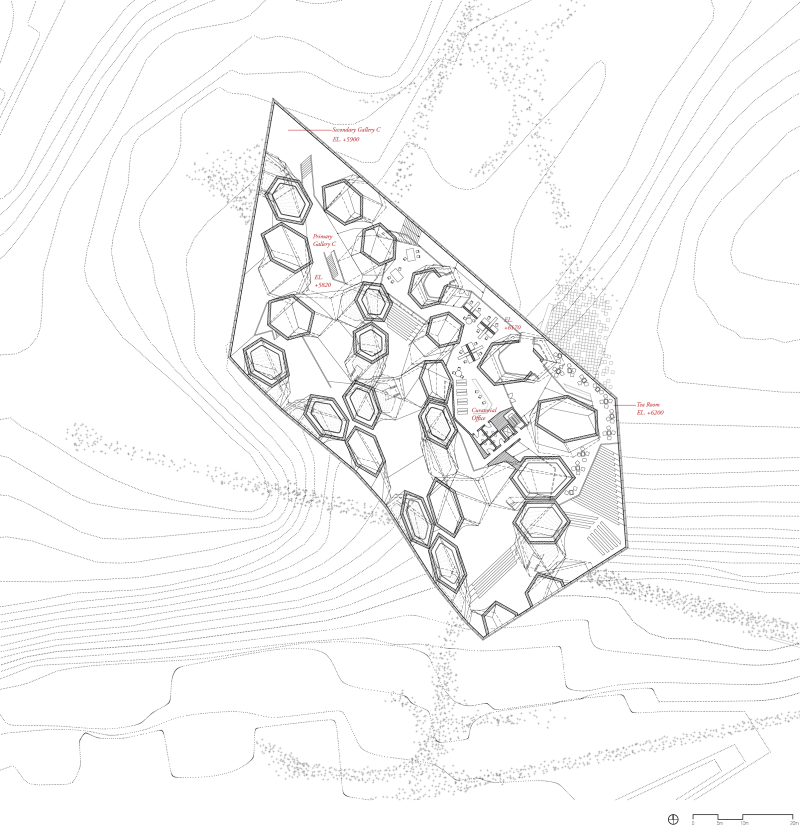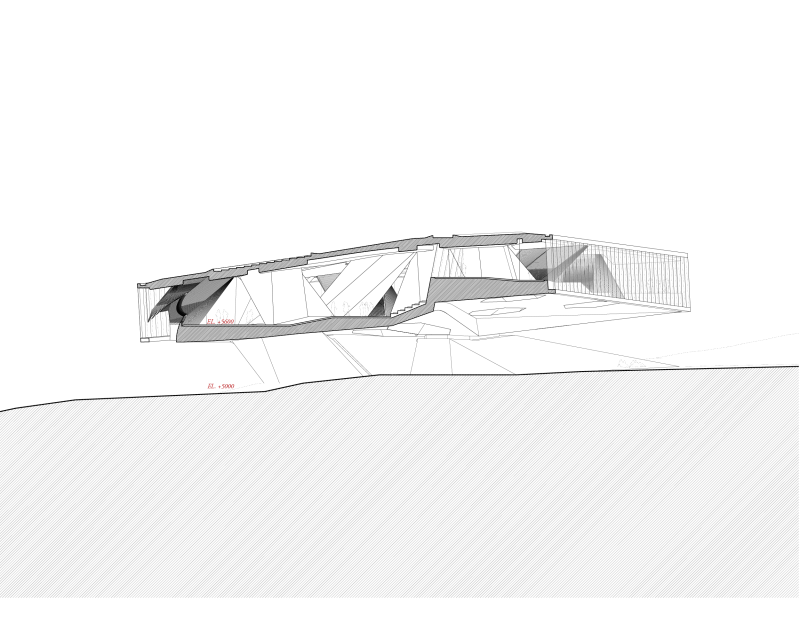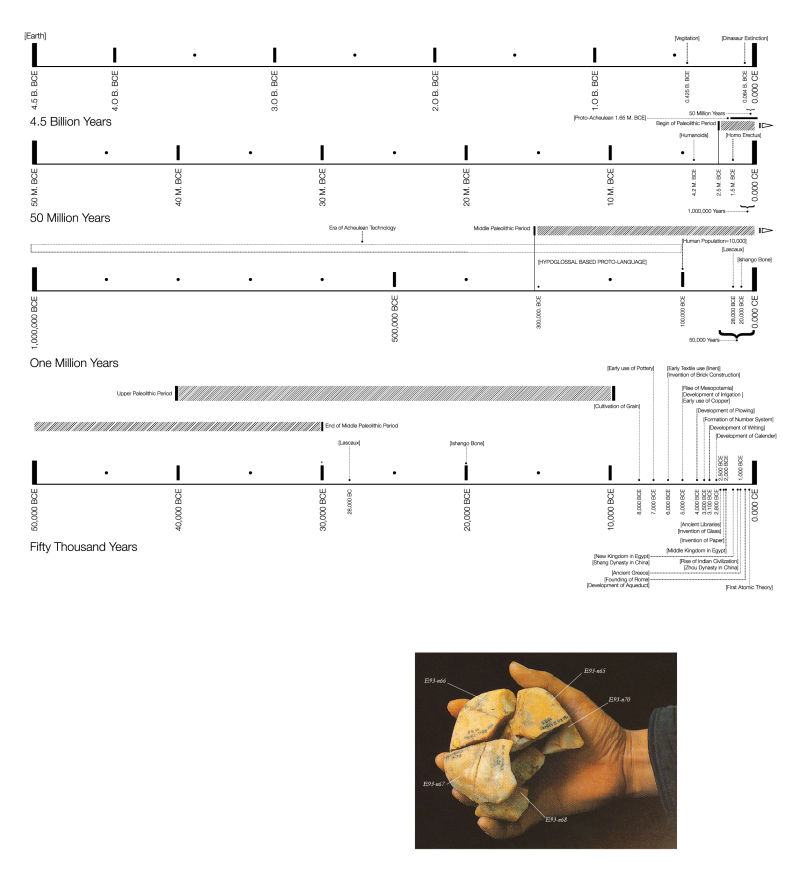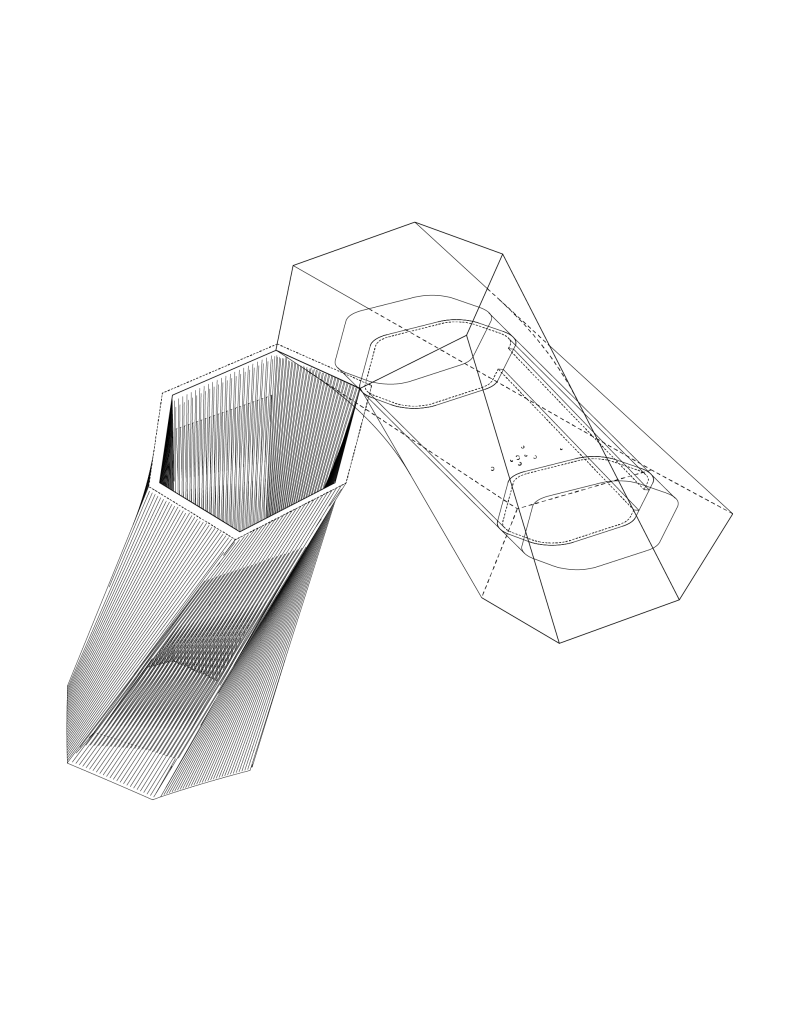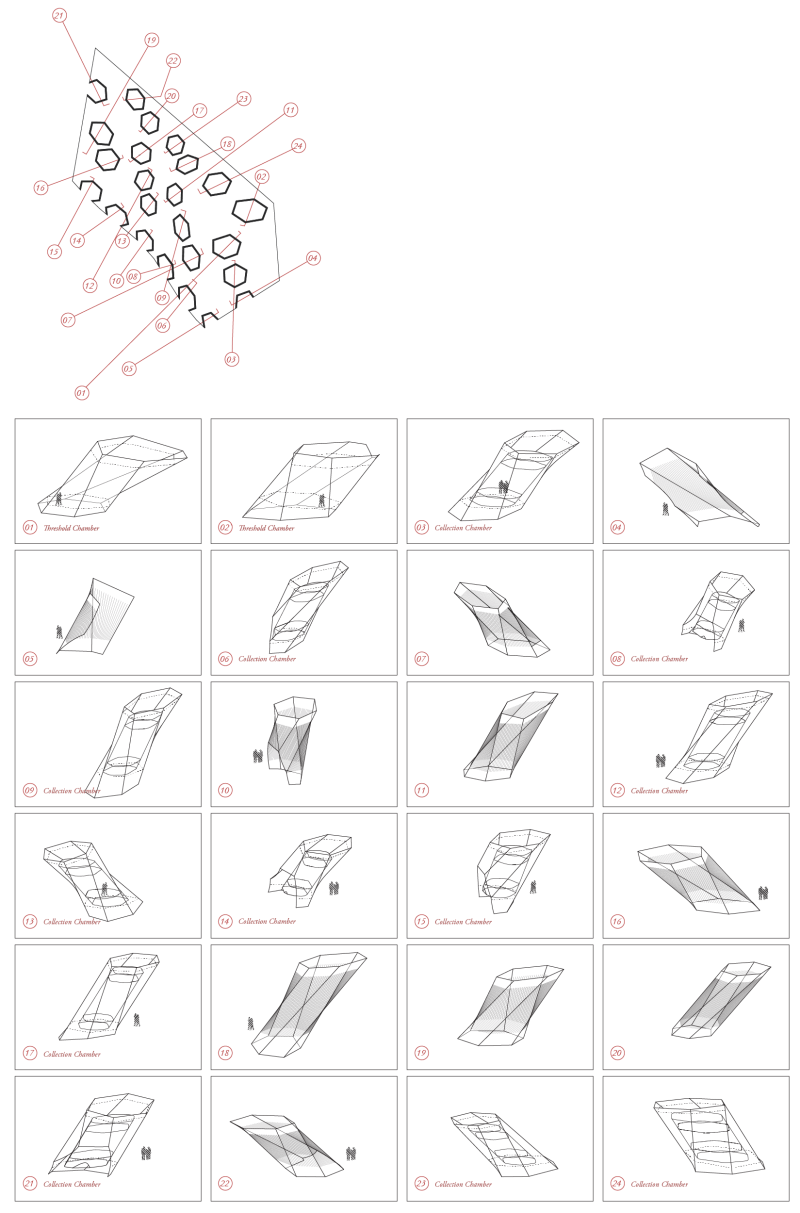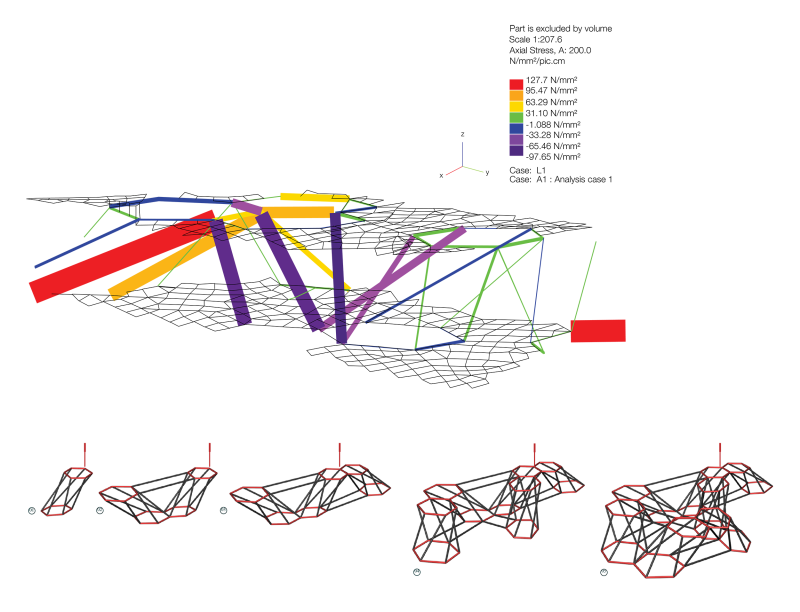





Architecture and the Protocols of Cultural Memory
The Jeongok Prehistory Museum is a proposal for a new museum and archive housing Acheulean and proto-Acheulean hand axe artifacts on a sensitive archaeological site near the Demilitarized Zone in South Korea. The project is dedicated to prehistoric human technological innovation on the Korean peninsula—specifically evidence that challenges 19th-century narratives that located early human advancement solely in the West.
The building is suspended above the excavation site, preserving the integrity of the terrain and establishing a formal and conceptual distance between the contemporary structure and its ancient ground. A series of diagonally oriented, suspended galleries cut through the volume, forming an elevated spatial field of movement and display. These galleries intersect with shaded chambers and porous light wells that draw in the surrounding landscape and introduce moments of spatial clarity within the subdued interior atmosphere. The structure operates as a habitable space frame, developing into a porous spatial field that merges artifact, environment, and movement into a single architectural experience.
The project considers not only how we collect and exhibit artifacts, but how we situate ourselves in relation to a distant past that resists certainty. The Acheulean hand axe stands not as a singular object of knowledge but as part of a broader and fragmentary continuum. These artifacts emerge from a time before written language, before the historical record, and what remains is partial—uneven in its distribution and ambiguous in its meaning.
This condition invites a spatial response grounded in restraint and openness. The architecture does not attempt to resolve the past, but to acknowledge its complexity—to offer space for discovery, for pause, and for speculation. Within the suspended field of galleries, the act of classification becomes less about organizing knowledge than about holding space for what is incomplete. In this way, the museum becomes a setting for reflection shaped by what we do not yet know, as much as by what we have uncovered.
Data: Site: 6.4 hectares [15.8 acres] /Building: 5,000sqm [54,000sqf] / Yeoncheon-gun, Gyeonggi-do, South Korea
International Architectural Competition: Third Place Award
