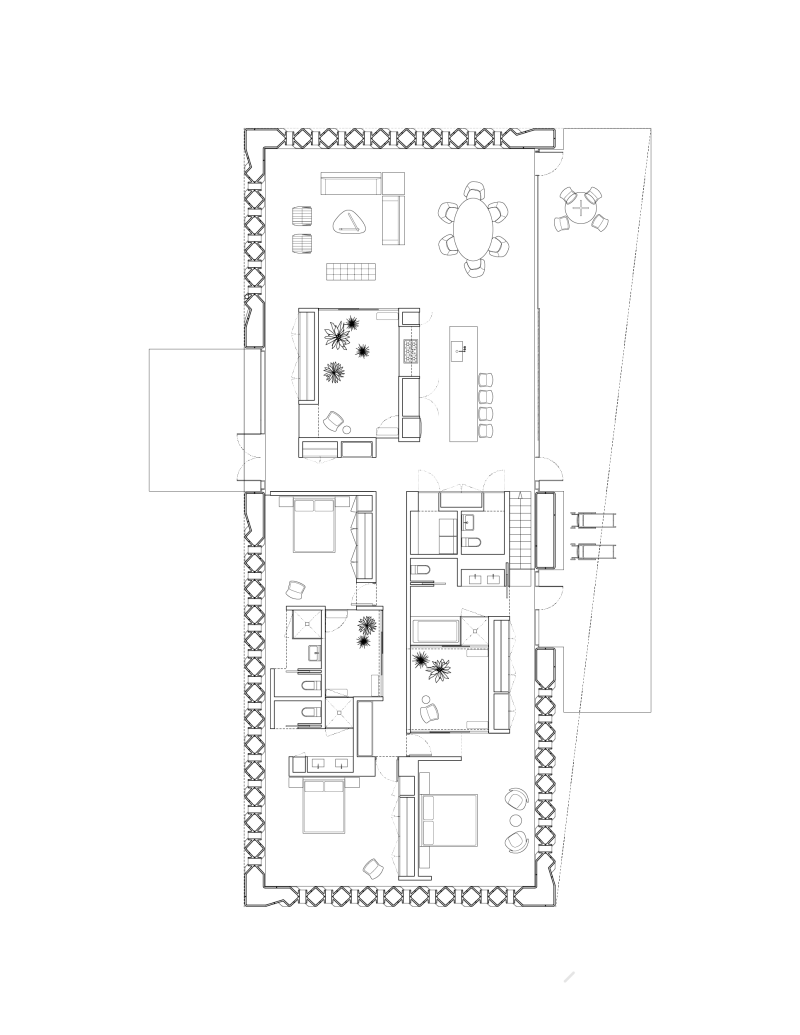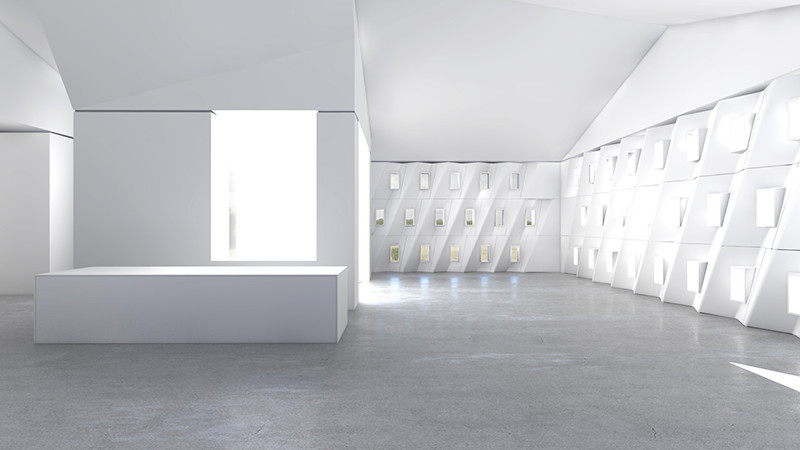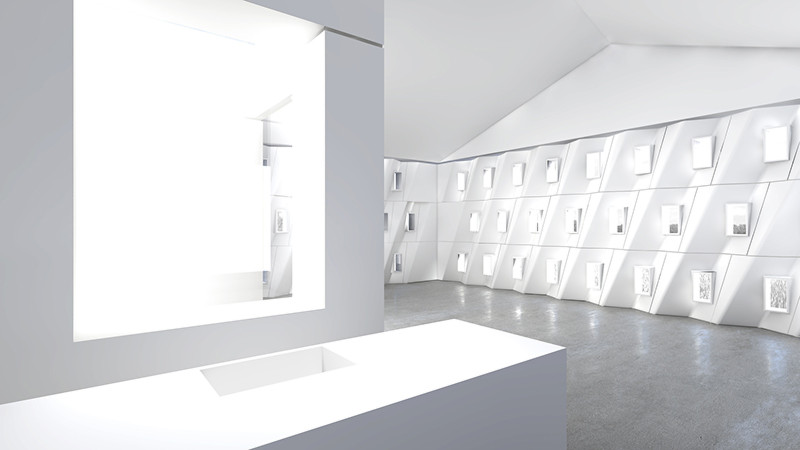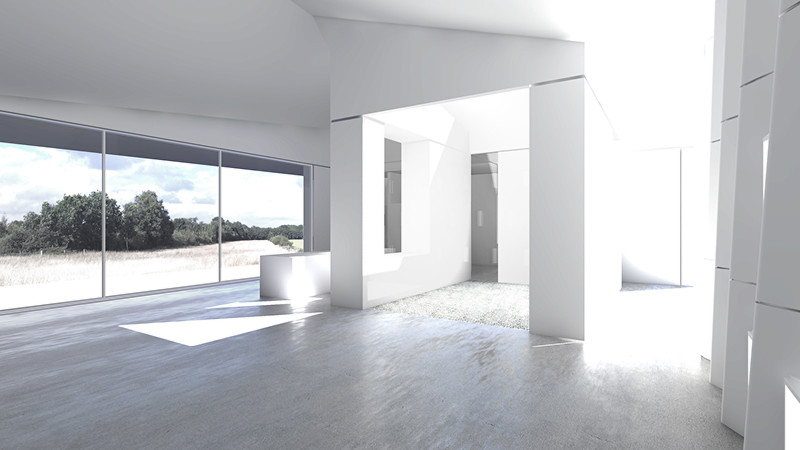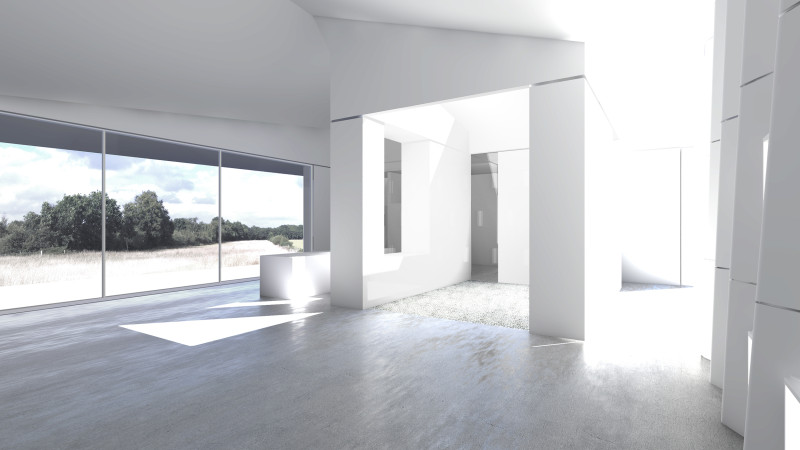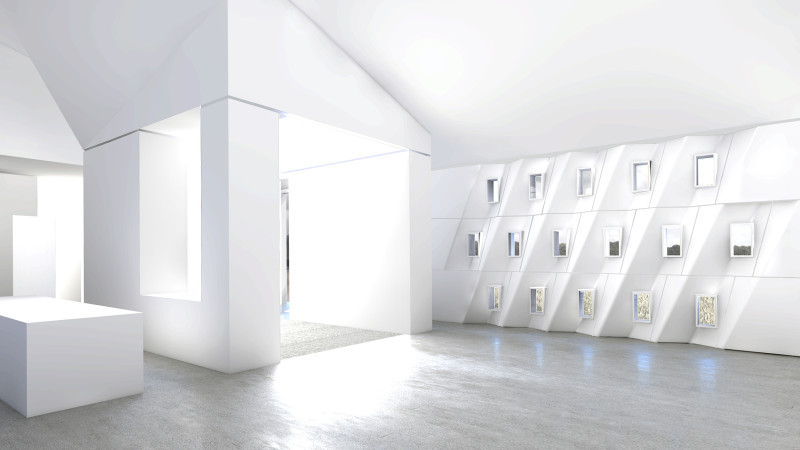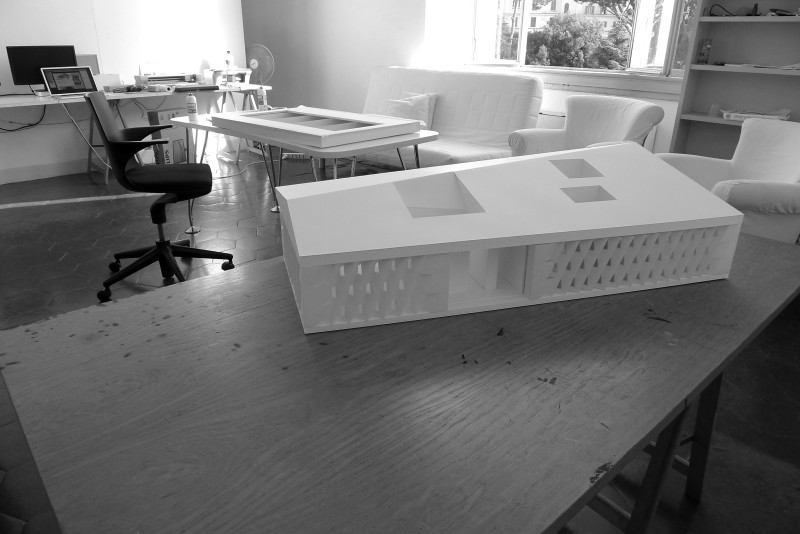
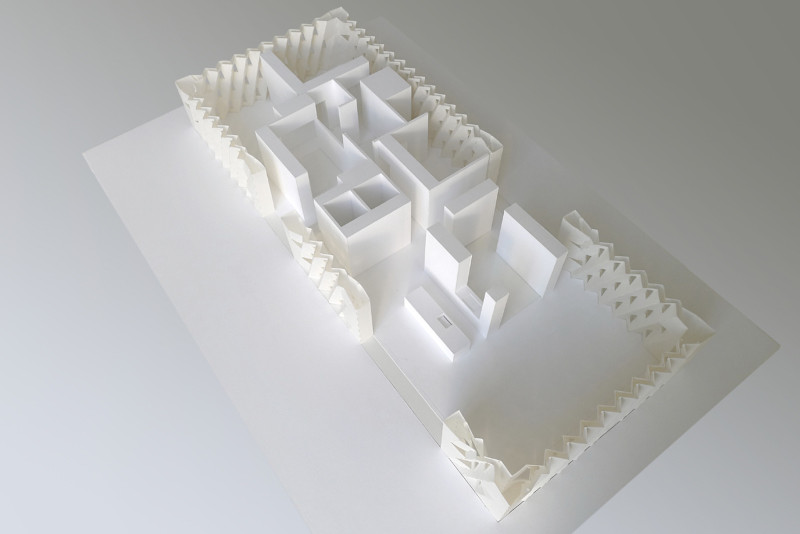
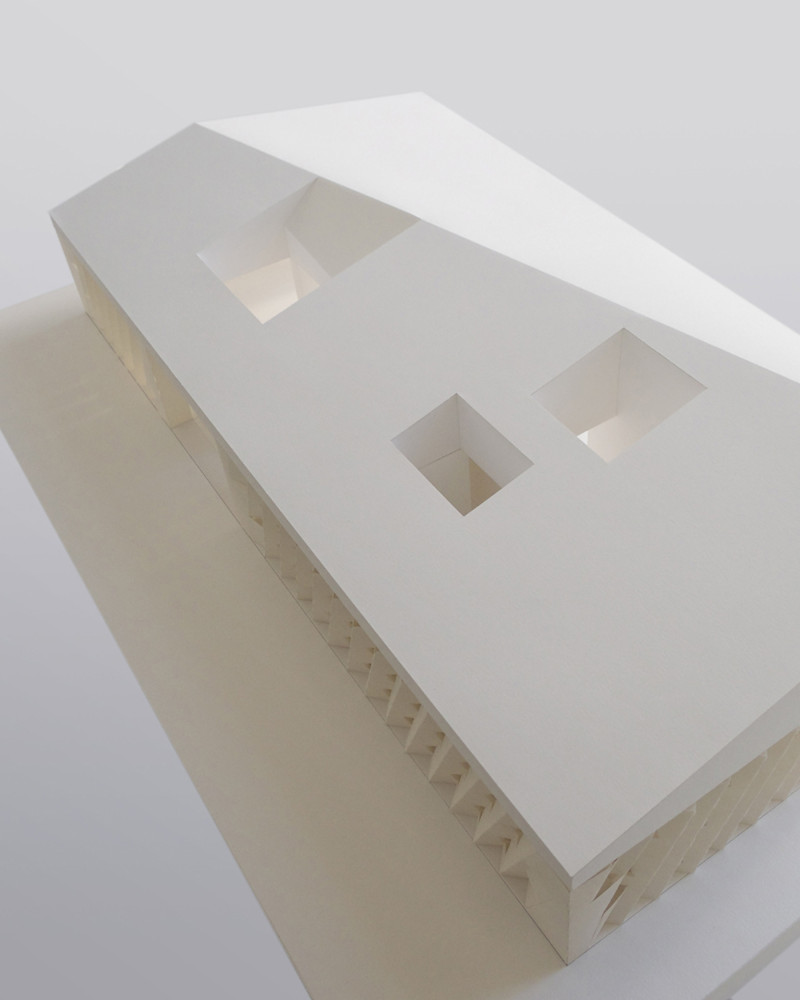
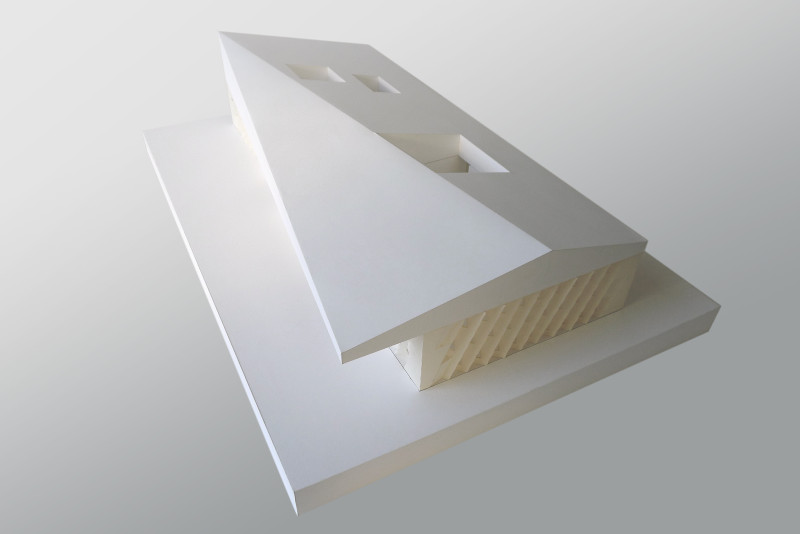
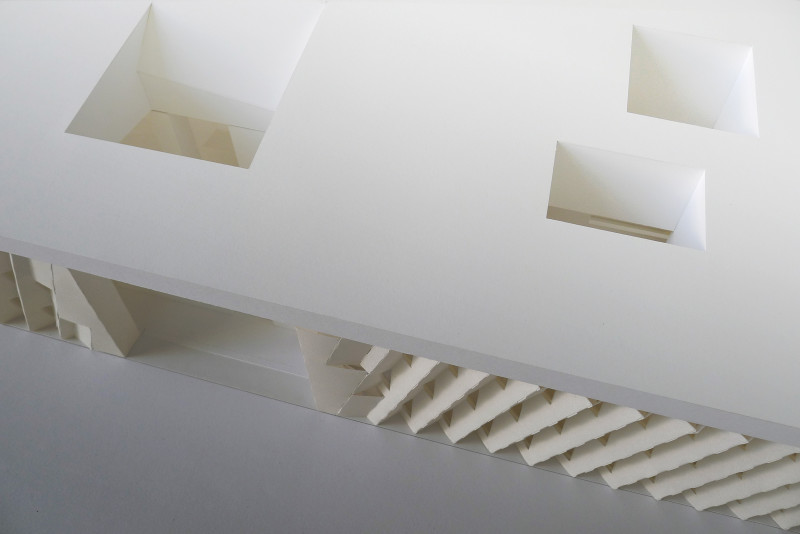
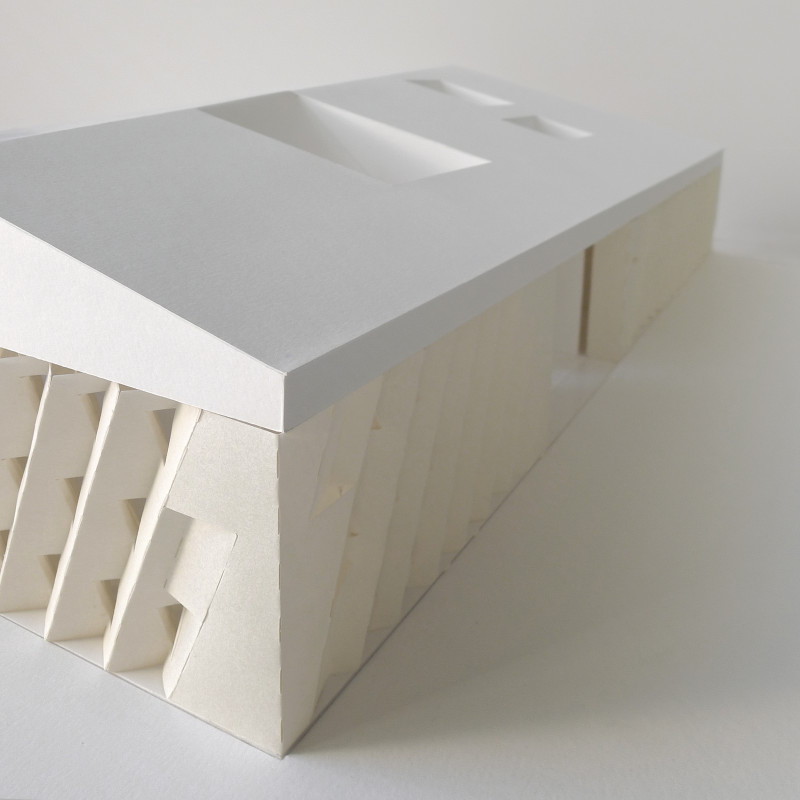
House ONE is a 3,000 sq.ft. [279 sq.m.] case study for the development of passive and bioclimatic environmental strategies in domestic architecture. Additionally, the central thesis of the design research focuses on the development of a thermally efficient and breathable structural wall system. Conceptually linked to research developed alongside the Open Source NERVI proposal at the American Academy in Rome, this wall system seeks to translate architectural inquiry into modular construction strategies that are both materially and environmentally responsive.
Sited for a general condition ranging from temperate to continental climates, the design proposes the realization of a conceptual model that organizes domestic life through environmental modulation and spatial differentiation. Passive strategies—daylight access, cross ventilation, thermal buffering, and microclimatic zones—are treated not as constraints but as key contributors to human comfort and contemporary domesticity.
The exterior envelope of House ONE is conceived as an integrated structural and environmental system. Developed as a precast, modular wall assembly, it embodies high thermal performance and breathability while maintaining structural clarity. Its material and formal properties are tuned to resist thermal transfer, minimize heat loss and gain, and regulate indoor climate through passive means. A porous pattern of integrated glazed openings is carefully calibrated in size, orientation, and placement to balance solar gain, daylight access, and privacy.
This strategy is extended through a spatial organization structured around three internal courtyards. These courtyard spaces serve as environmental mediators—bringing natural light deep into the plan, enhancing cross ventilation, and introducing passive cooling through evapotranspiration from planted surfaces. Each courtyard engages a different set of domestic conditions, ranging from more public to more private, offering a nuanced interplay between enclosure and openness. Rather than hierarchical zoning, the courtyards allow for a fluid
Data: 3,000 sq.ft [279 sq.m.] / Case Study / Independent Research for Domestic Prototypes
Photography: EASTON COMBS Architects
Publications: (forthcoming)
