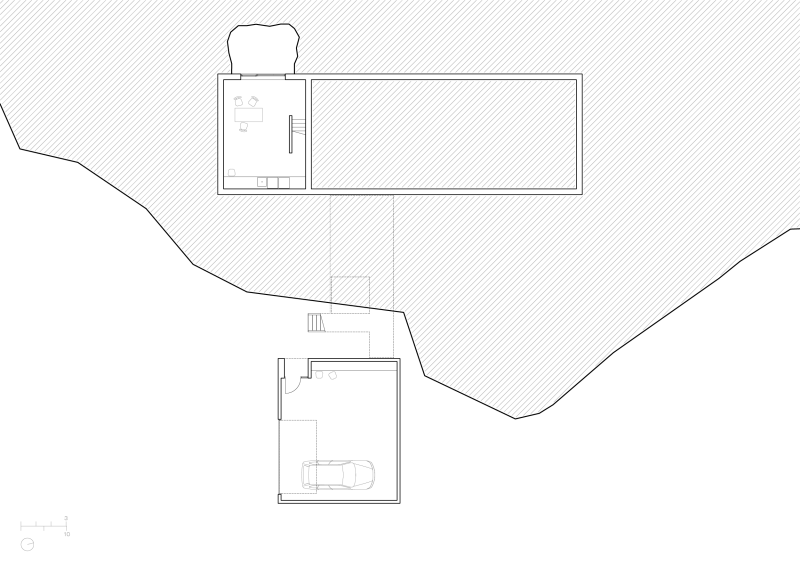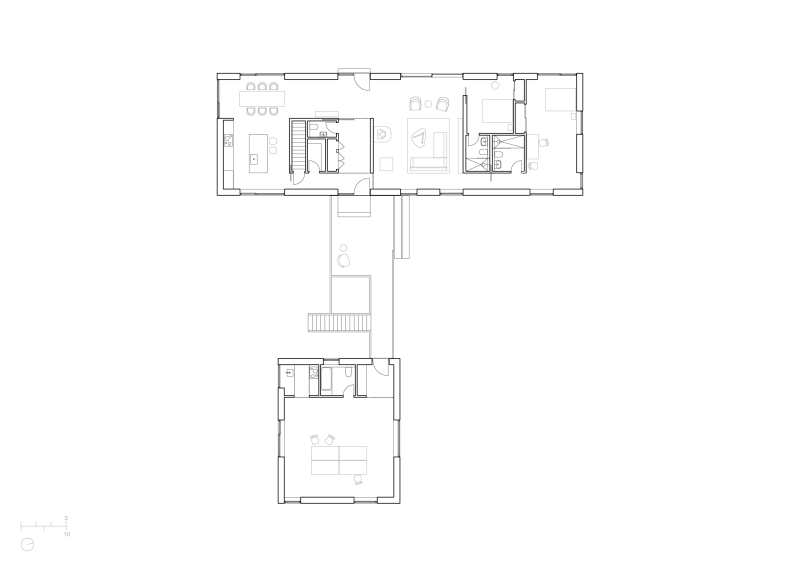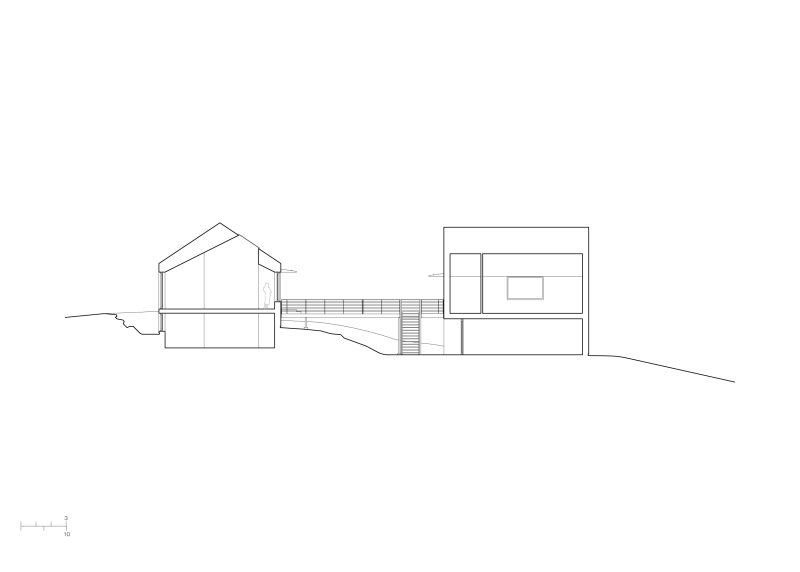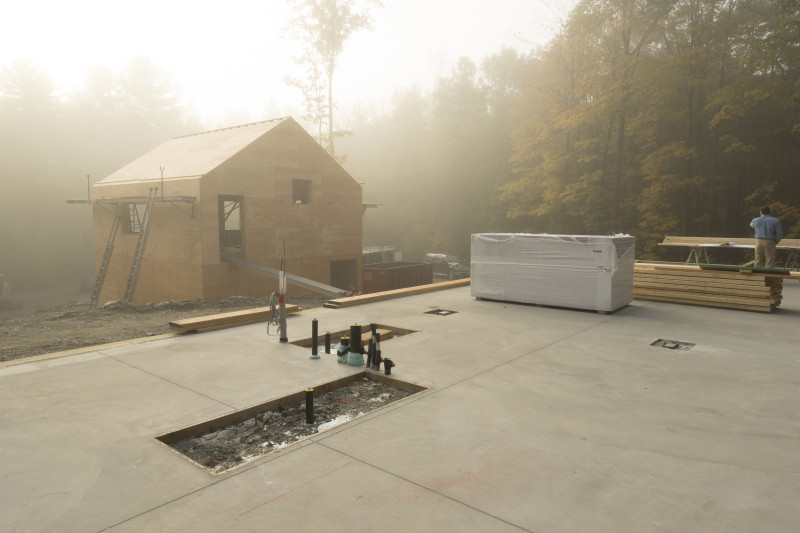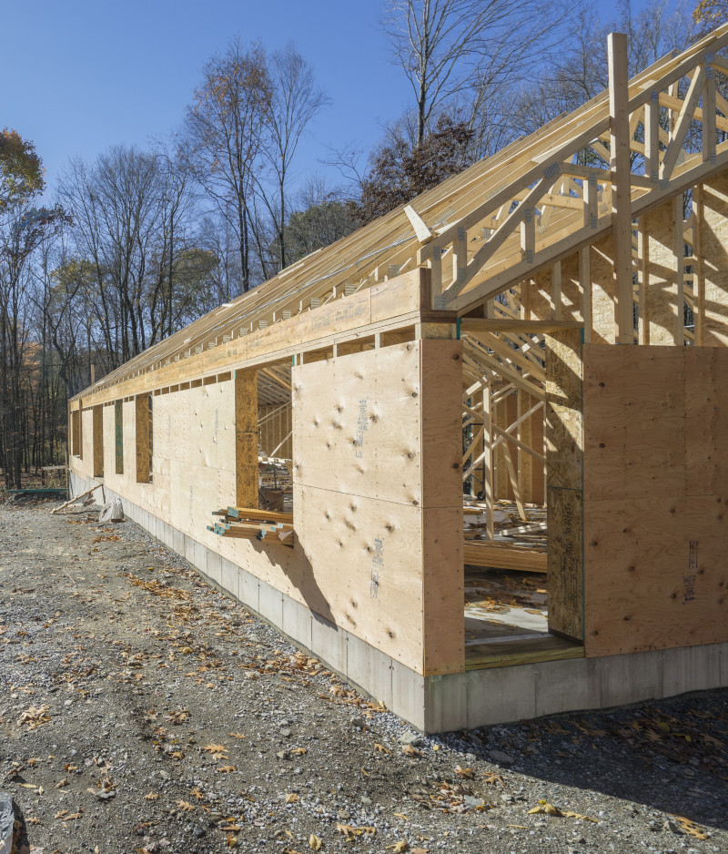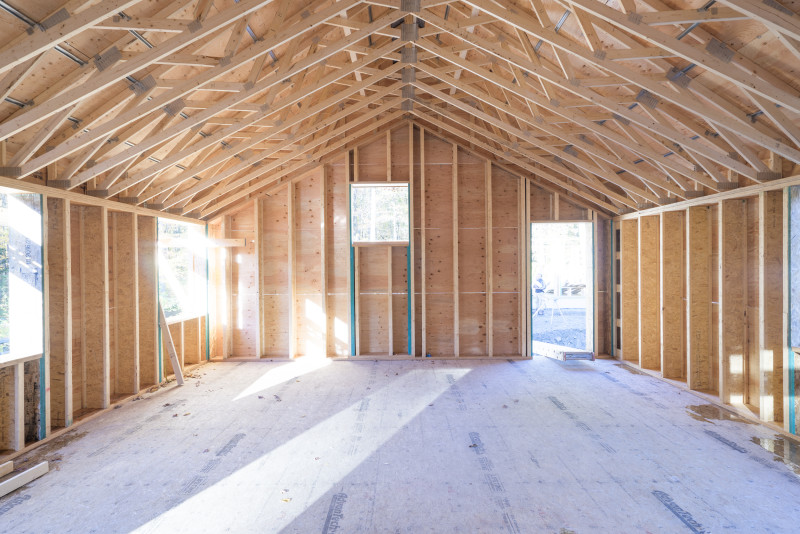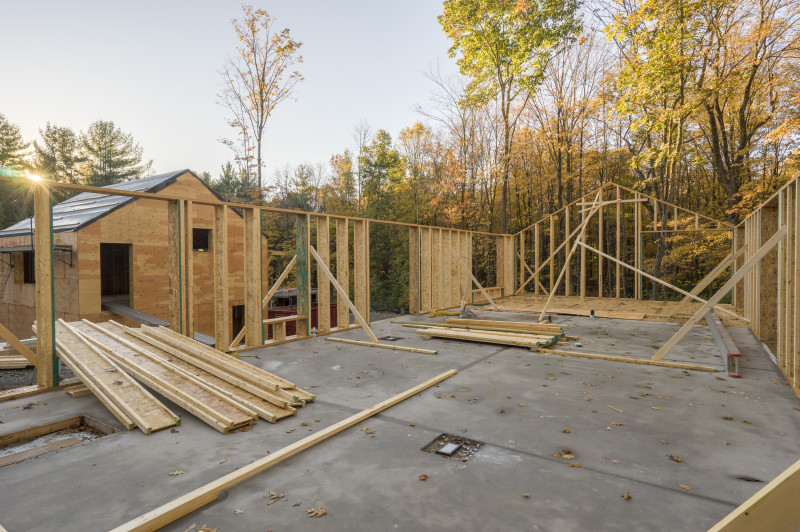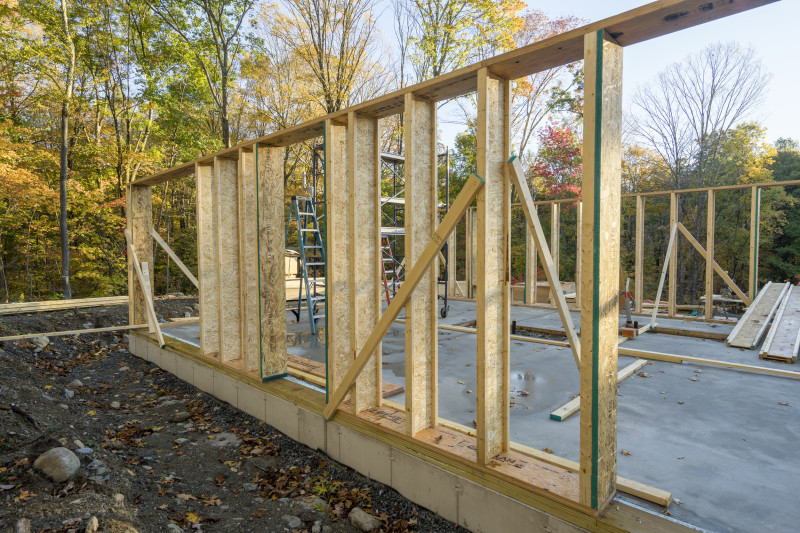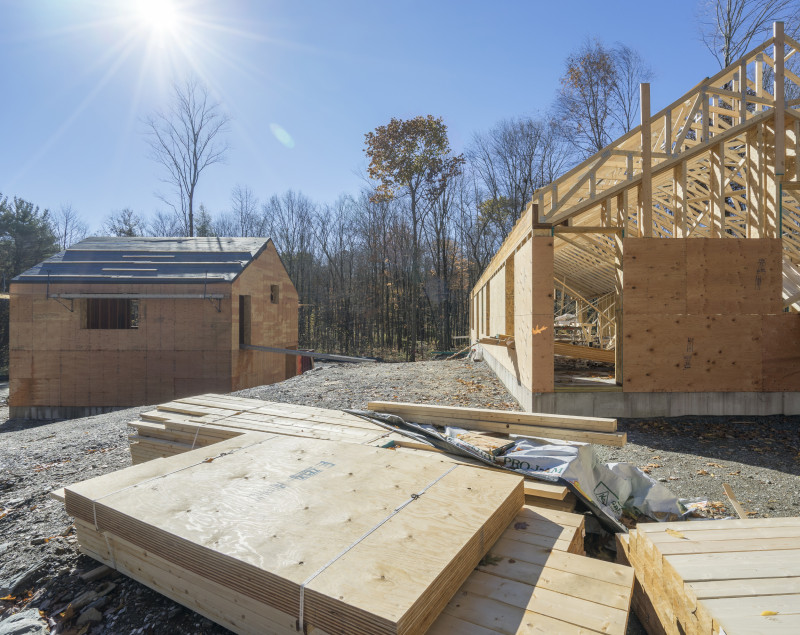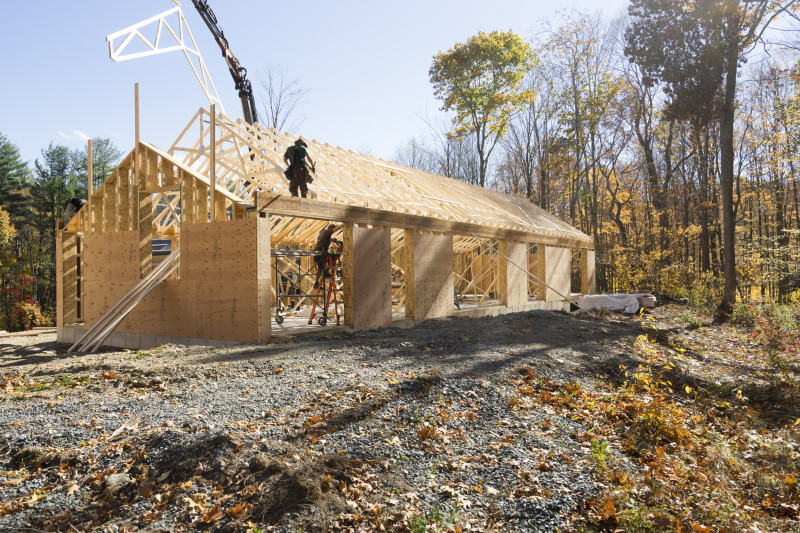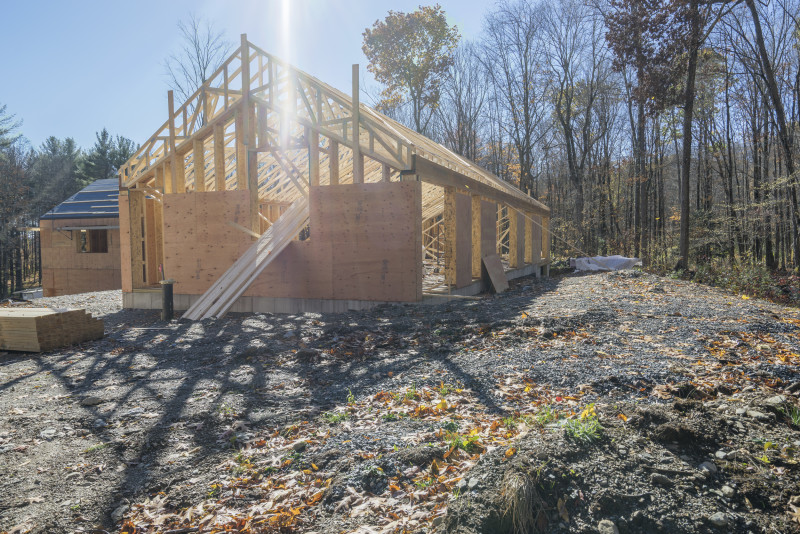






















Located on a woodland site in western Massachusetts, House FOUR is a 2,400 sq.ft. [223 sq.m.] single-level residence accompanied by a detached two-story studio and garage building. Designed in response to the site’s topography and natural surroundings, the house is organized as a series of flowing domestic spaces anchored by two central functional volumes. These volumes present themselves as compact architectural objects within the larger spatial field of the house and work in tandem with two skylights to introduce the dynamic of natural light—one in the kitchen and the other in the main living area—creating sculptural focal points in the interior experience.
The approach to detailing is deliberately reduced, with a sequence of sliding doors enabling rooms to open into one another. This allows for spatial continuity and visual expansion while preserving moments of separation as desired. These strategies support a spatial condition of eased openness, framing extended views to the surrounding meadow and forest beyond.
The construction system integrates prefabricated components with a high-performance building envelope based on passive house principles. Walls achieve an R-value of 45, with roof insulation reaching R60. The building assembly includes continuous air and moisture control strategies and non-toxic finishes throughout. Triple-pane insulated glazing maximizes envelope efficiency and visual connection to the outdoors. An efficient all-electric energy system, centered on an air-source heat pump, supports year-round comfort and low operational energy demand, allowing the house to meet net-zero-ready performance standards.
Photography: David Hiepler / hiepler, brunier,
Construction photography: EASTON COMBS
Publications:
THE PLAN 105 (2018), International Journal of Architecture.
Construction process featured in Rrual Intelligence:
2016-08-22
THE HIGH-PERFORMANCE HOME, STEP BY STEP, PART 1
2016-10-24
THE HIGH-PERFORMANCE HOME, PART 2: THE SMART WALL
2016-11-28
THE HIGH-PERFORMANCE HOME, PART 3: THE RAIN-SCREEN
2017-01-09
THE HIGH-PERFORMANCE HOME, PART 4: WINDOWS AND WRAPS
2017-02-06
THE HIGH-PERFORMANCE HOUSE, PART 5: REVELATIONS
2017-03-12
THE HIGH-PERFORMANCE HOUSE, PART 6: THE FACADE TAKES SHAPE
2017-05-05
THE HIGH-PERFORMANCE HOUSE, PART 7: HERE COMES THE LIGHT
2017-06-12
THE HIGH-PERFORMANCE HOUSE, PART 8: ALMOST THERE
2018-01-01
THE HIGH-PERFORMANCE HOME, PART 9: MOVE-IN READY

