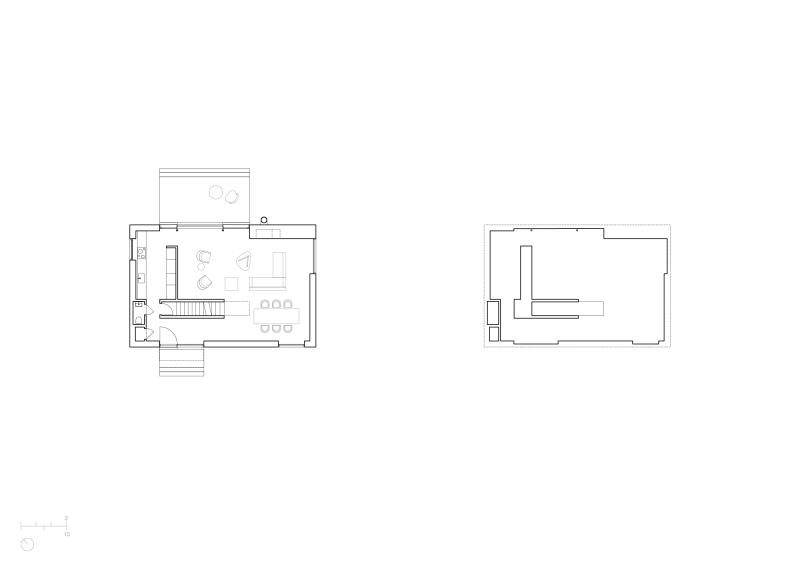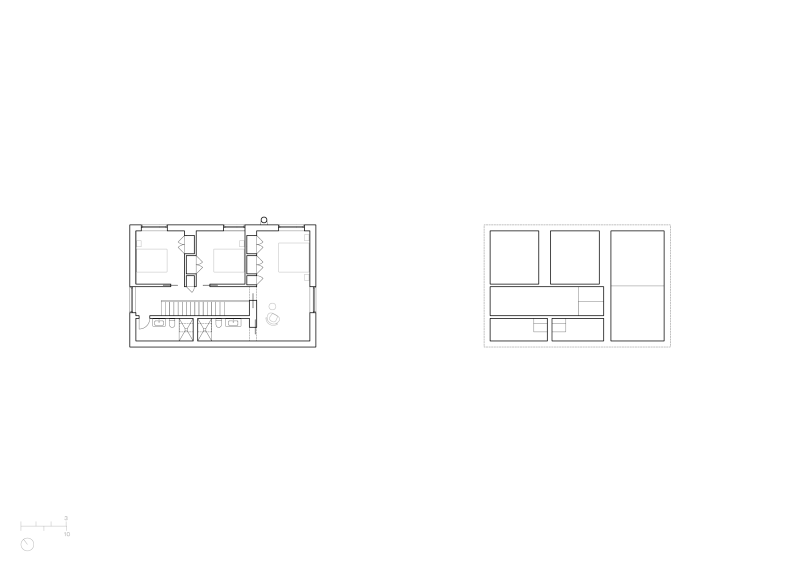

















House FIVE is situated in the countryside context of a nearby river, wetlands, and the Berkshire mountain landscape beyond. The house incorporates qualities of the surrounding landscape into a series of spatial view vectors that orient and extend the interior experience into the larger site. Organized on a modest footprint across two floors, the design combines an open living, dining, and kitchen area on the lower level in a pinwheel configuration around a combined light shaft and primary stair leading to the upper floor.
The upper level inverts the open plan into a more compact arrangement, with three bedrooms and two bathrooms organized along a central hall and stair. The house’s formal presence draws from the unadorned vernacular silhouette and proportions often found in rural settings, while its construction and material expression engage a more unified and minimal architectural presence—realized through advanced building envelope performance and contemporary construction methods.
House FIVE employs construction methods that support both economy and energy performance. A prefabricated scissor truss system enables the sculptural integration of three skylights while allowing for a deep roof cavity filled with dense-pack cellulose insulation, achieving R60 roof performance. The 16-inch-thick exterior walls combine dense-pack cavity insulation with continuous exterior wood fiber board to reach R45 overall.
The house presents as a compact black volume in the landscape, with a ventilated facade construction clad in eastern white cedar modified using the traditional Shou Sugi Ban technique—providing both durability and material depth. A custom window and door profile was co-developed with the window manufacturer to meet the design’s aesthetic and thermal performance criteria.
Heating and cooling are delivered through a high-efficiency geothermal ground-source heat pump. The house meets current Passive House airtightness and energy standards, offering quiet, low-maintenance operation with consistent indoor comfort.
photography: David Hiepler
Publications (forthcoming)


