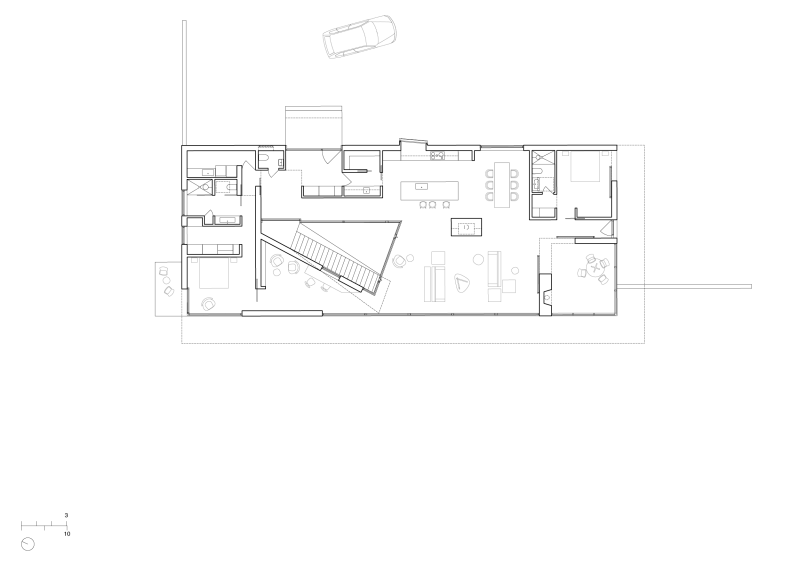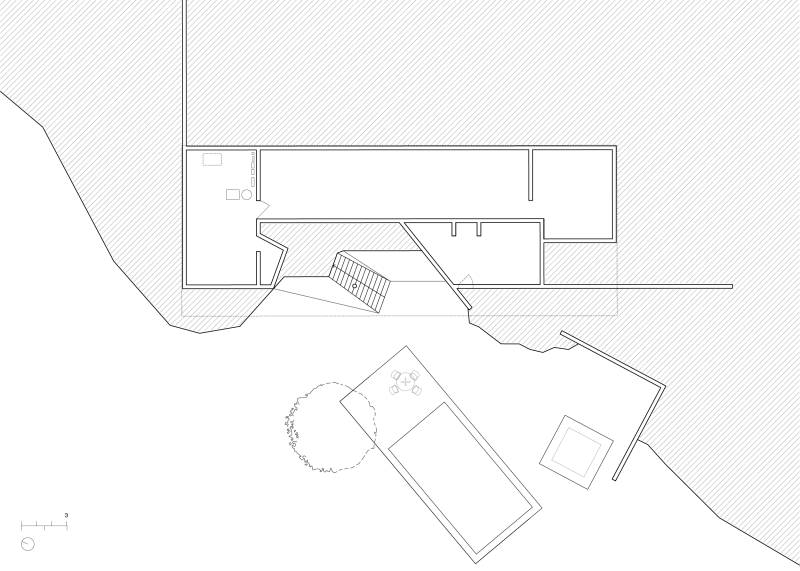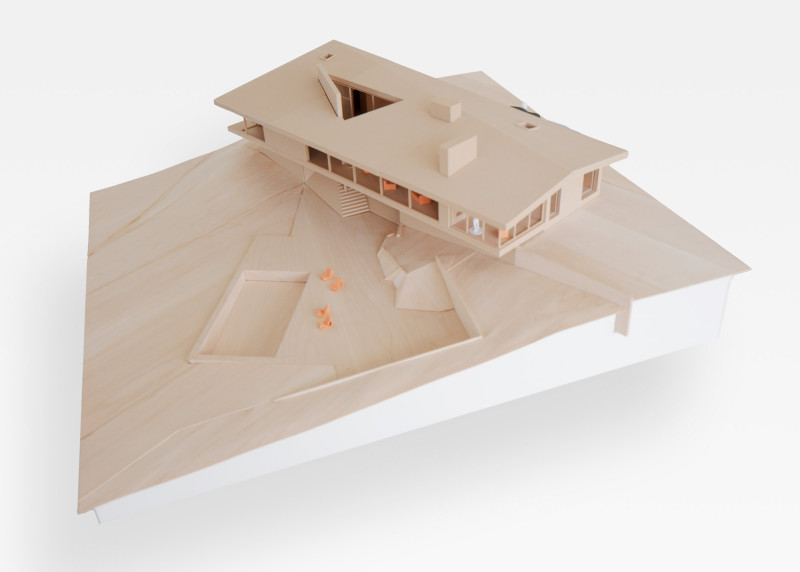
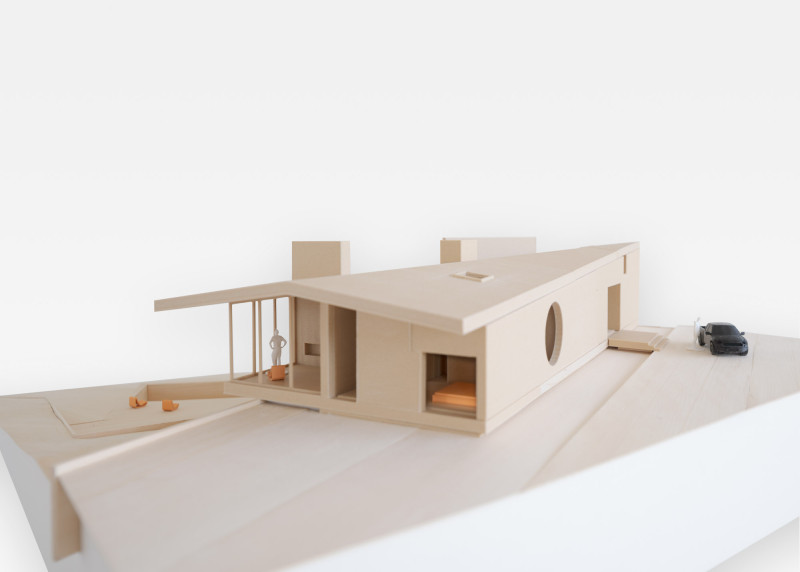
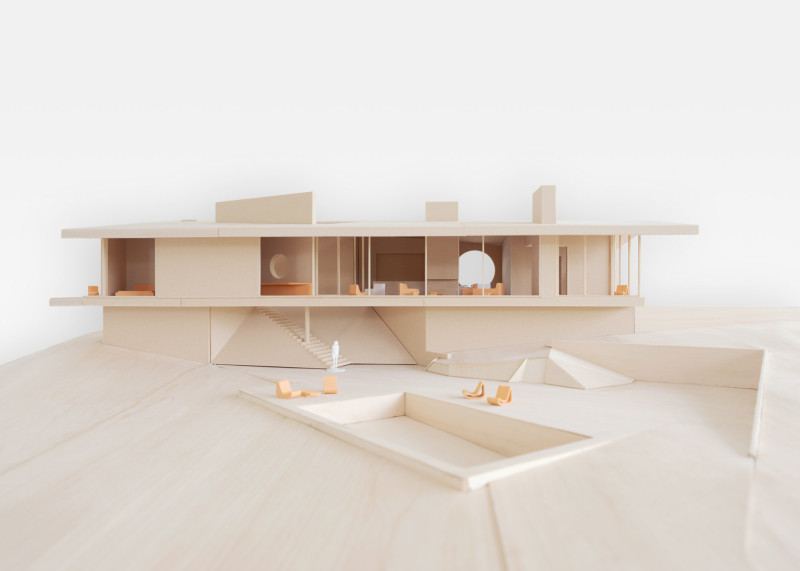
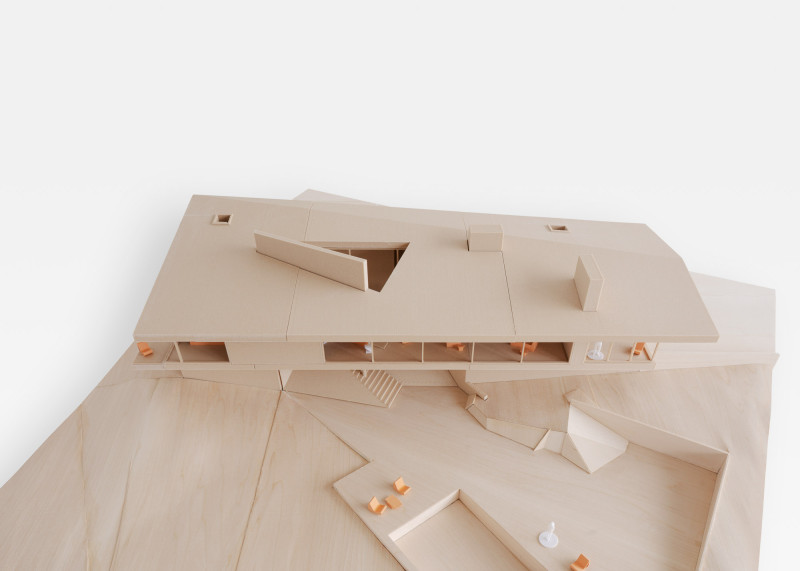
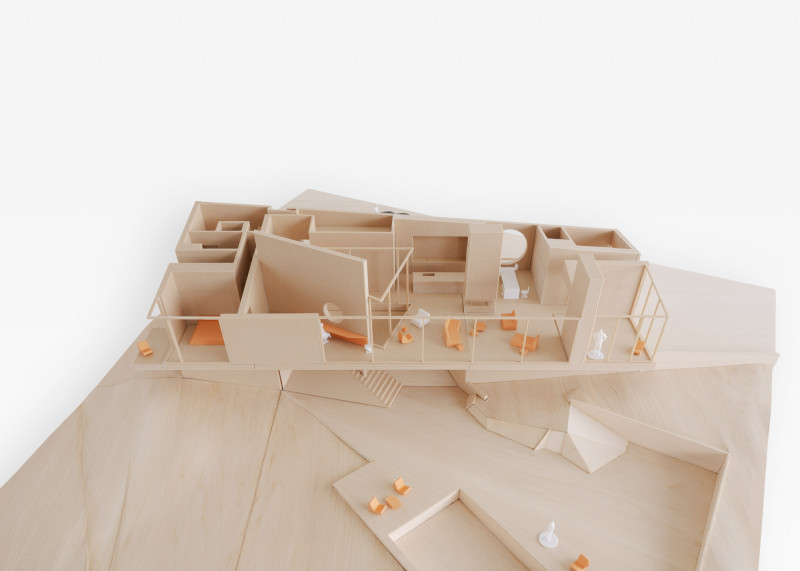
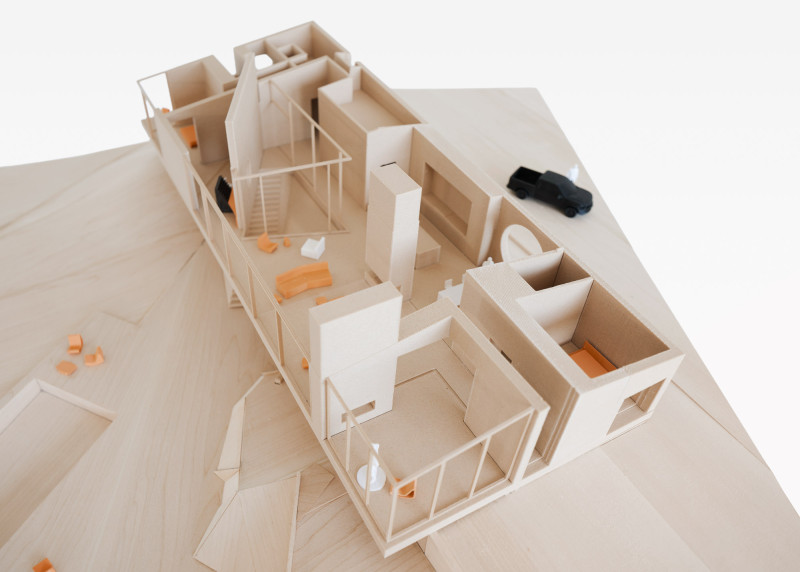
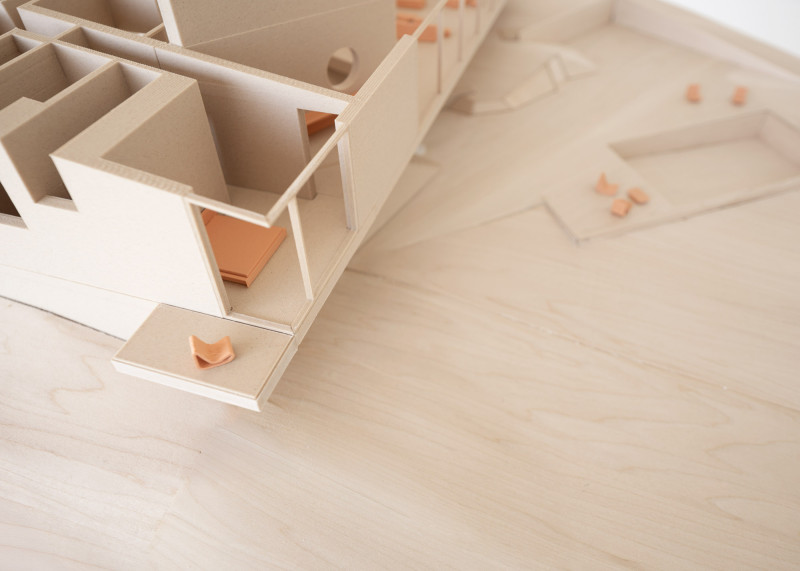
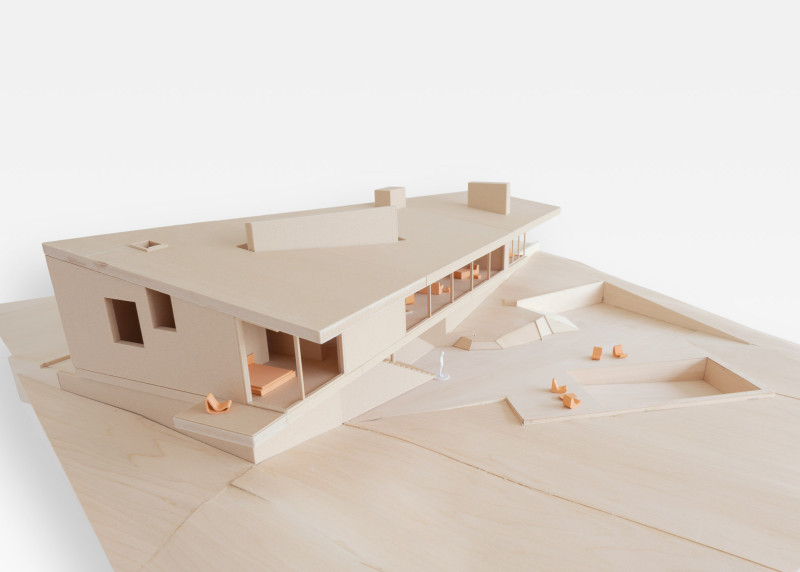
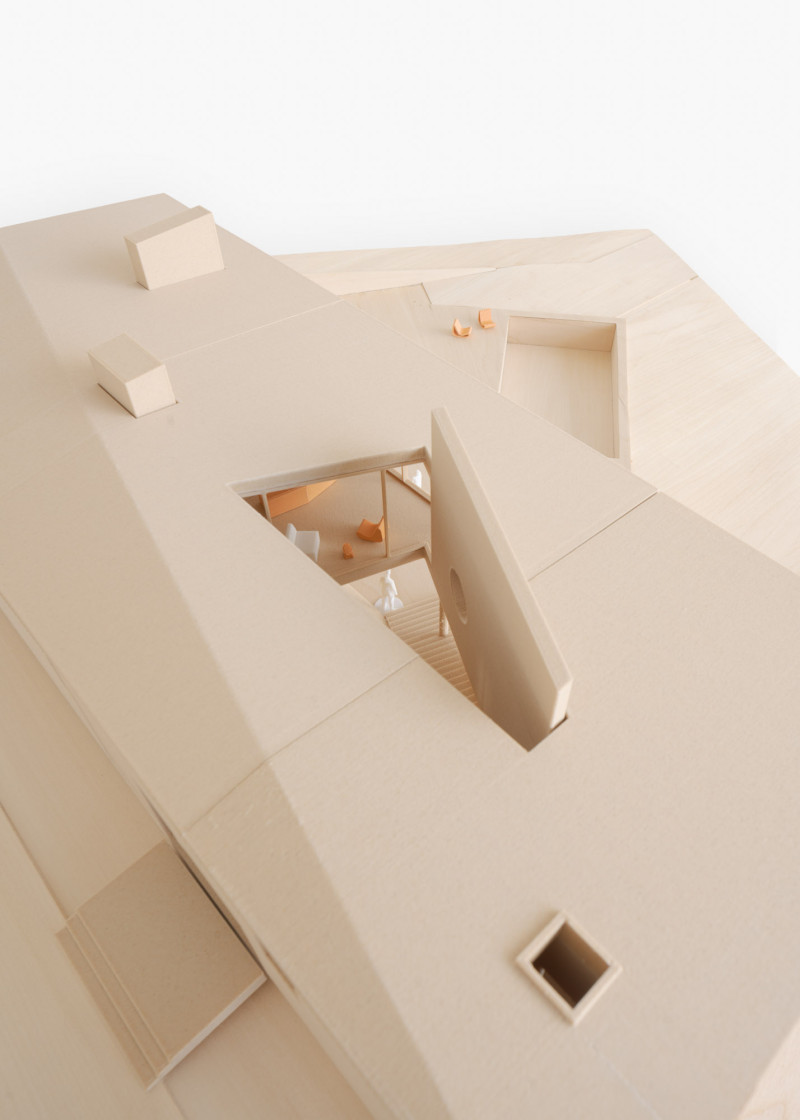
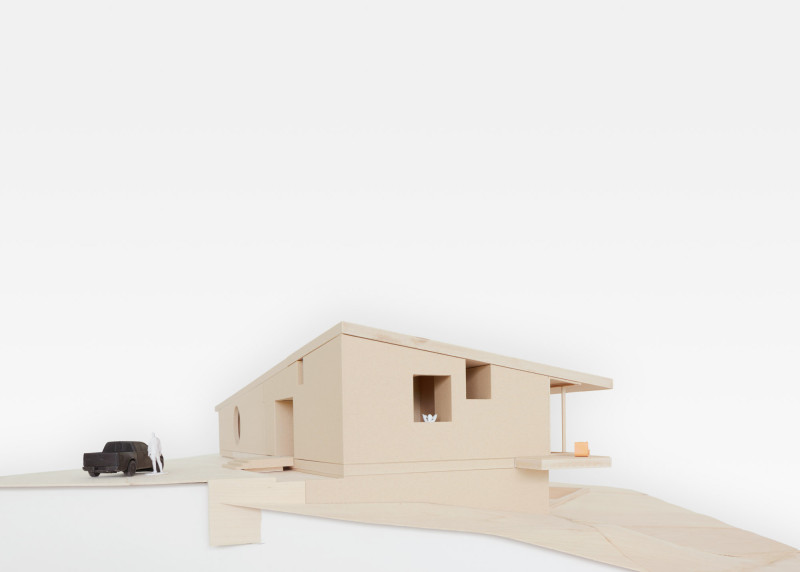
House EIGHT is a 3,000 sq.ft [279 sq.m] private residence set in the rolling countryside of Berkshire County, Massachusetts. Situated near a 19th-century farmhouse and its adjacent structures, the house engages with its park-like surroundings by integrating elements of the landscape into the core spatial experience of the house. At the center is a generous light court—open to the sky and descending into the terrain—that forms a direct connection between the main level and the lower terrace, pool, and trailheads via an exterior stair that descends through a planted courtyard garden, reinforcing the continuity between interior and landscape.
This light court also allows the primary living spaces to sit slightly elevated above the field, establishing a platform that directs focus toward the middle-ground views and the distant Taconic Range. The terrace and pool remain partially obscured upon arrival from the eastern approach, reinforcing a spatial sequence of discovery. The light court not only connects levels physically, but also introduces exterior elements into close and continuous dialogue with the interior spaces of the living, dining, and kitchen areas.
The central communal spaces are framed by private rooms, discreetly arranged beyond a series of walls and thresholds that establish layers of separation. These spaces may remain visually and spatially connected to the main areas or closed off for greater privacy, offering a balance between openness and retreat.
The technical design of House EIGHT incorporates best-in-class principles of human health, comfort, and high-performance building systems. The central light court introduces a unique opportunity for natural ventilation through a glass wall system with operable panels, enabling a steady exchange of fresh air in connection with the light court and its garden. The open-bottomed configuration is calibrated to induce a stack effect, drawing air upward from the interior living areas and promoting whole-house cross ventilation.
Additional architectural strategies support passive solar performance, including calibrated overhangs along the western façade and a light-reflective solid surface on the vertical west wall of the light court. This surface captures early daylight and reflects it deep into the interior, enhancing the presence of diffuse natural light—particularly during morning hours—and intensifying the legibility of the day as it unfolds across the interior.
The building’s structural system is a hybrid of steel and timber, incorporating a structural mullion wall that maintains the filigree of a 50-foot panoramic window—allowing the larger landscape to remain continuously present within the central living spaces.
Photography: EASTON COMBS (working models)
Publications: (forthcoming)

