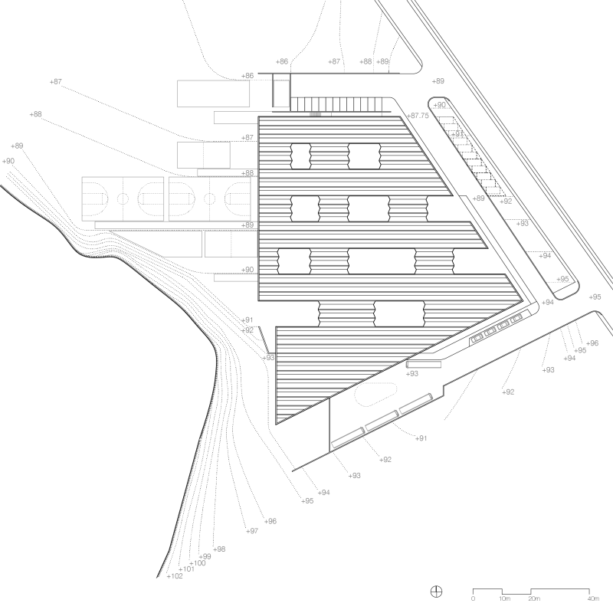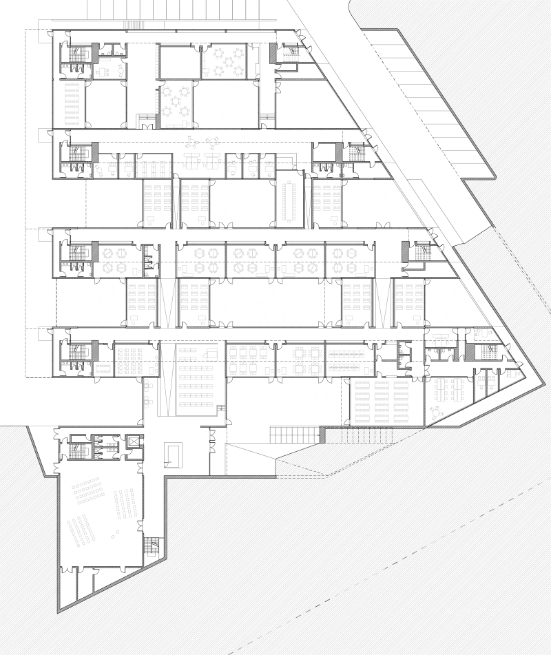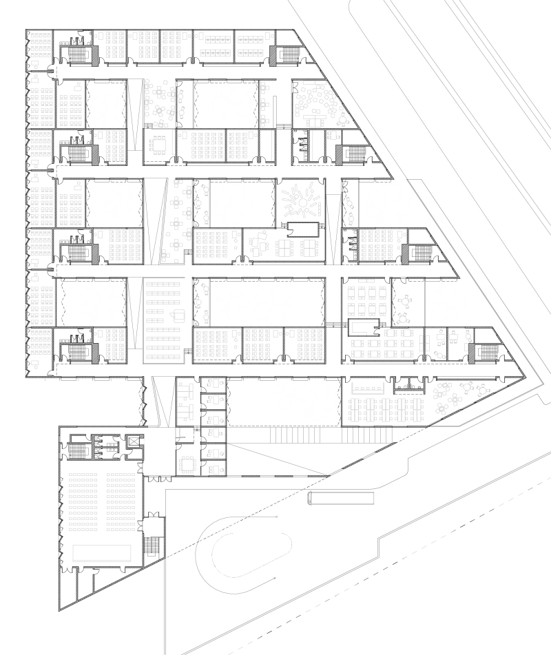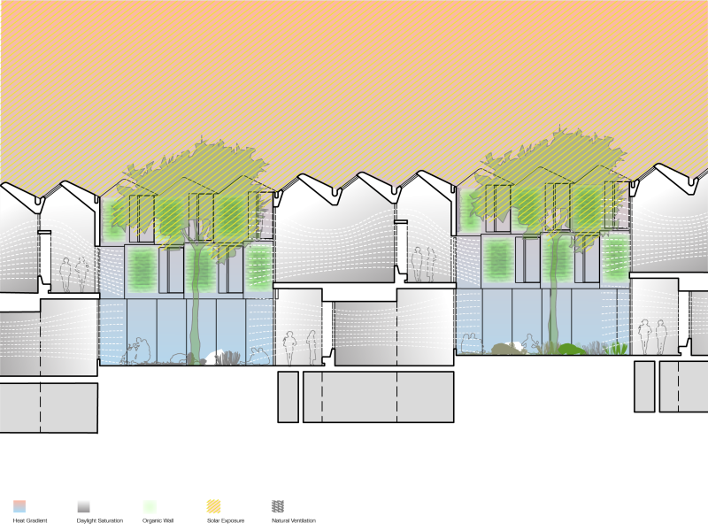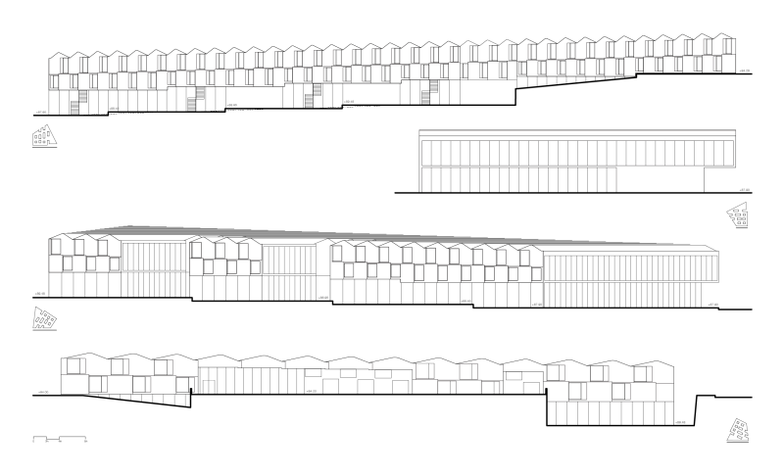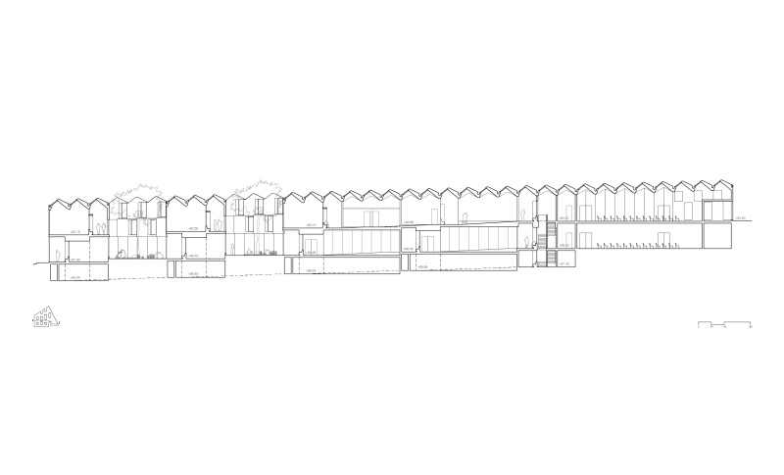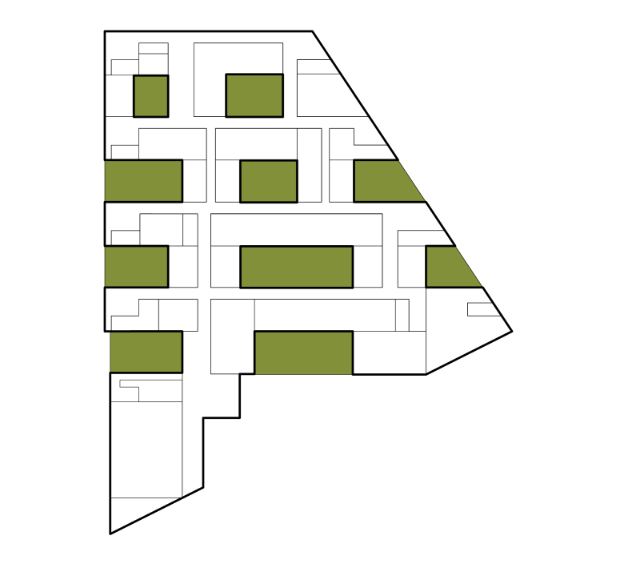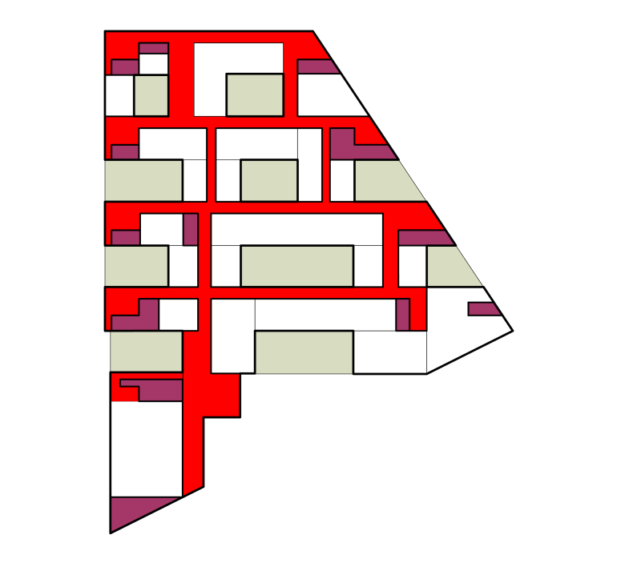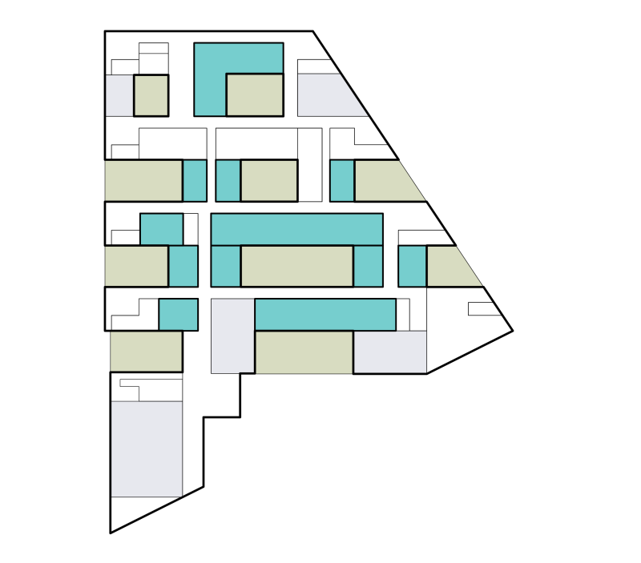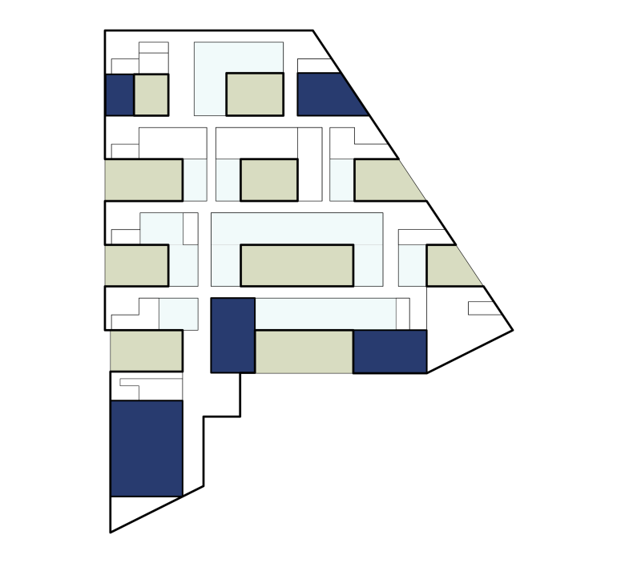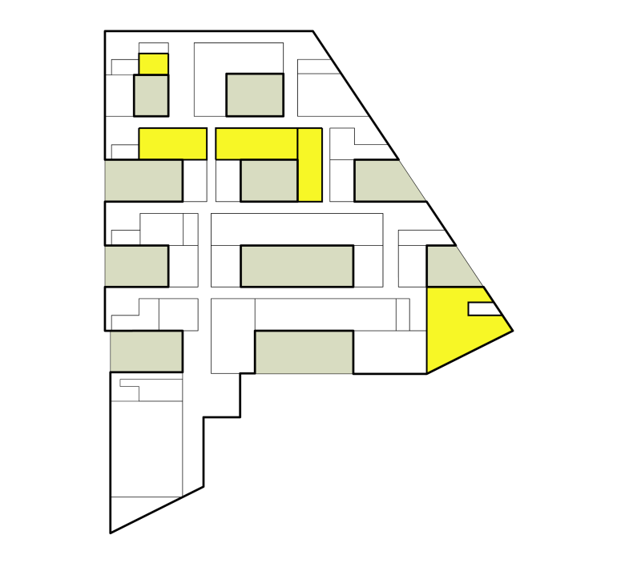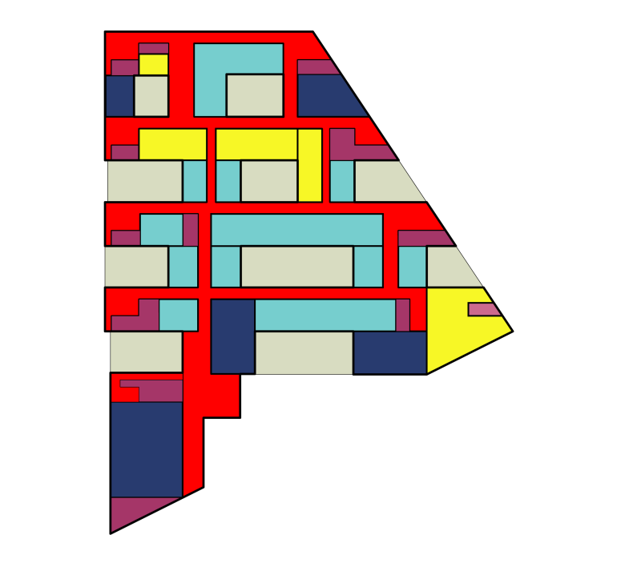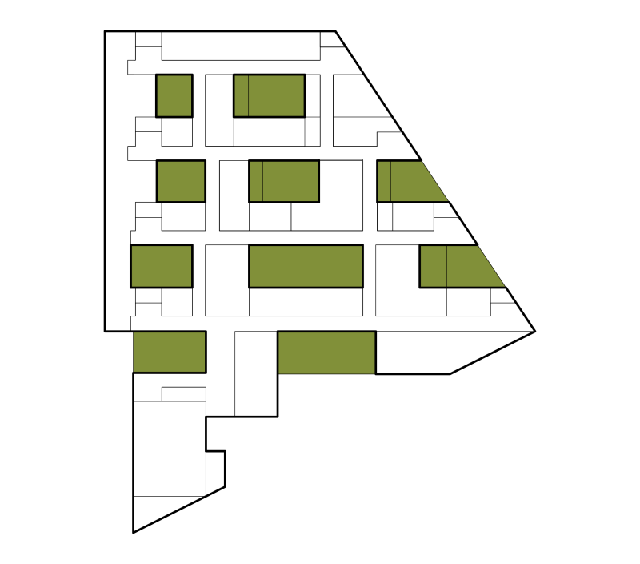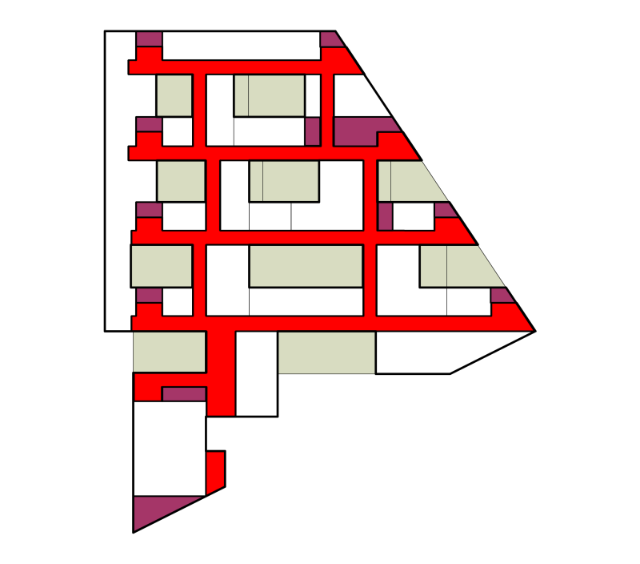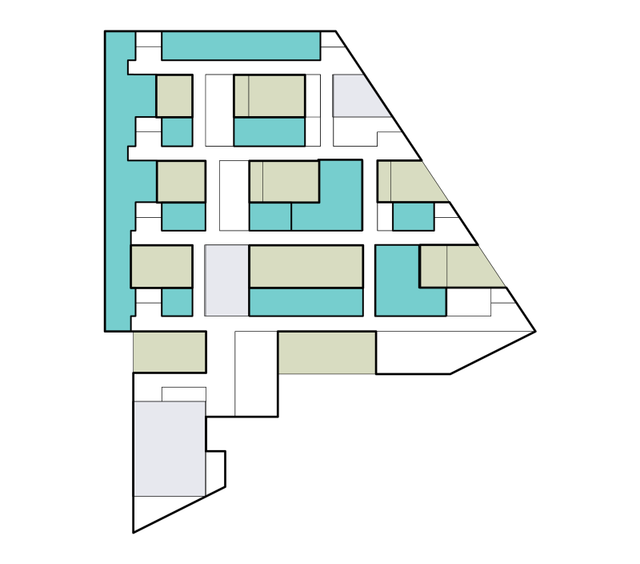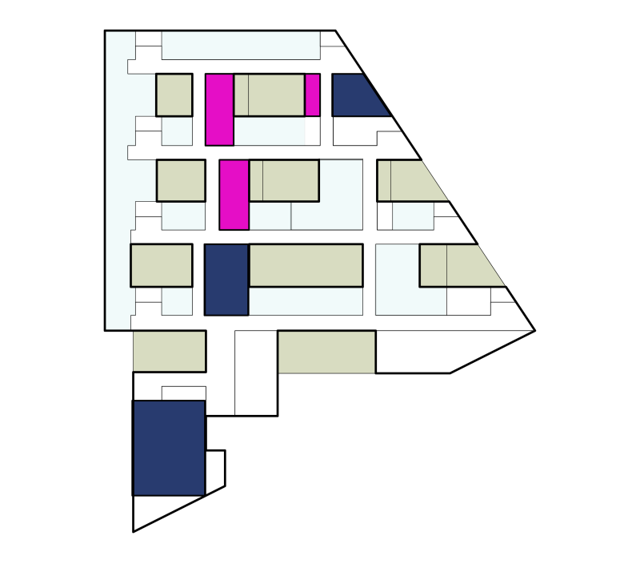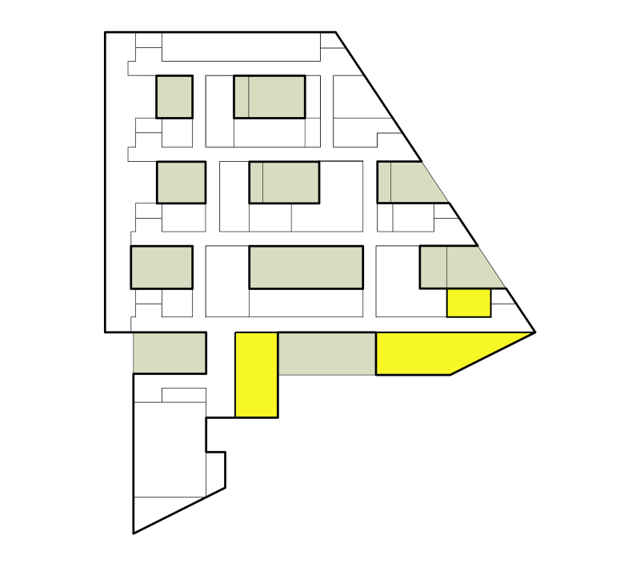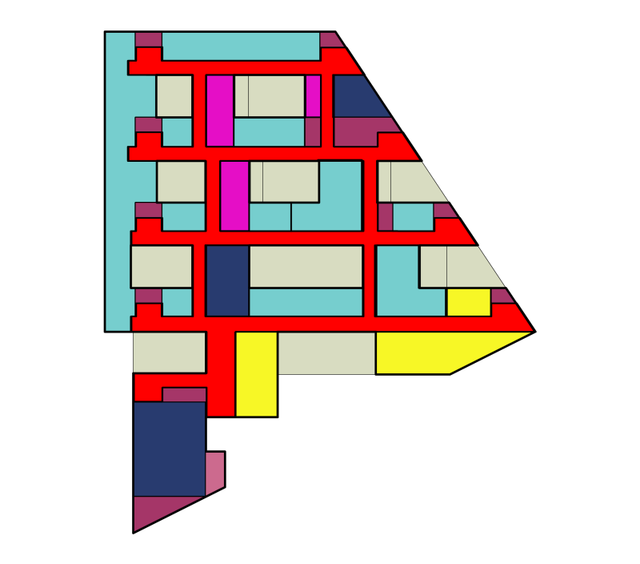





“nature … holds attention taxlessly and calms the mind and recharges us in effect so we can work more effectively.” –Frederick Law Olmstead, in 1865
The fundamental mission of a school is not only to provide a sensible environment for learning, but moreover to produce a space which is in its very nature a form of education. Social and contemplative environments are woven into a spatial organization that interlocks with pockets of nature space—what we define as Living Classrooms, where architecture becomes an active agent in the educational process.
The design brings together four distinct programs—kindergarten, primary, secondary, and administration—into a single unified building. While each program remains spatially autonomous, their coexistence fosters interconnection, community, and continuity. Children grow within appropriate environments while remaining aware of the others, gaining a broader sense of where they’ve come from, where they are going, and how learning unfolds across time.
This invites a spatial strategy conceived as a weave: a mesh of interlocking program elements and circulation, held together by a series of courtyards that form the overriding identity of the building. These courtyards bind the spaces both horizontally and vertically, physically distinct yet visually connected. They bring the outside into the interior core of the school, creating critical spatial and environmental continuity while reducing the building’s reliance on mechanical systems. These open-air voids not only structure the building’s performance—they actively constitute its pedagogical framework, offering multiple and expansive modes of learning.
The building is organized across two primary levels—Upper and Lower—with a small basement for mechanical and storage functions. The secondary school is located entirely on the upper level, accessed from a vehicular drop-off zone along the south edge of the site. The lower level houses the kindergarten, primary school, and central administration, each with secure access. The kindergarten and administrative zones also include independent entrances from the east.
The building follows the natural slope of the site, stepping gently from south to north and minimizing earthwork. Internally, this creates a series of minimally split levels, connected through integrated ramps that define a navigable and inclusive interior landscape. The roof mirrors this sectional logic, descending along the site’s topography to enhance daylight access at the north-facing courtyard glazing.
Two main entrances serve the school. The southern entry, at the upper level, receives both secondary and primary students via driveway and stair, with an elevator providing full accessibility. The northern entry opens directly onto the lower level. These access points, together with the internal ramped sequence, support a legible and spatially layered circulation network. The resulting organization reinforces the school’s central ambition: to link architecture, environment, and education into one continuous system of experience.
DATA: International Professional Architectural Competition / Location: Crete, Greece / Program: European School, Kindergarten, Primary and Secondary School / Area: 2,700 sq.m. / Visualizations: Avoid Obvious (www.avoidobvious.com)
