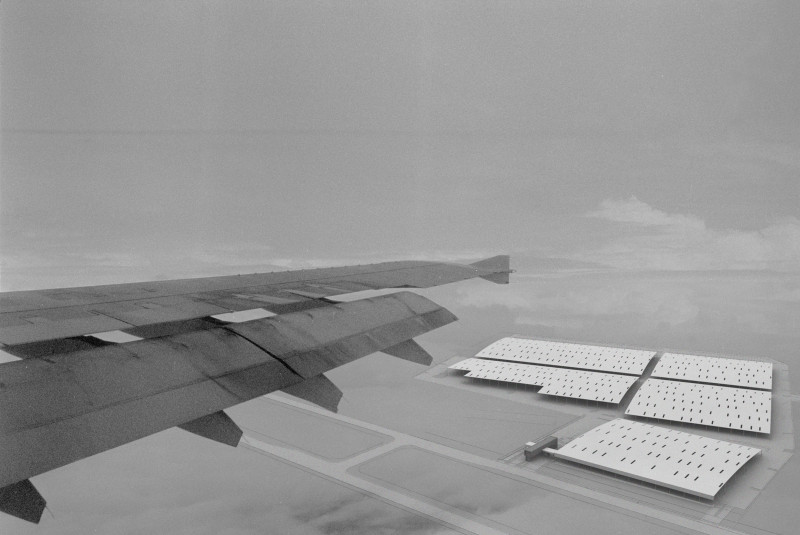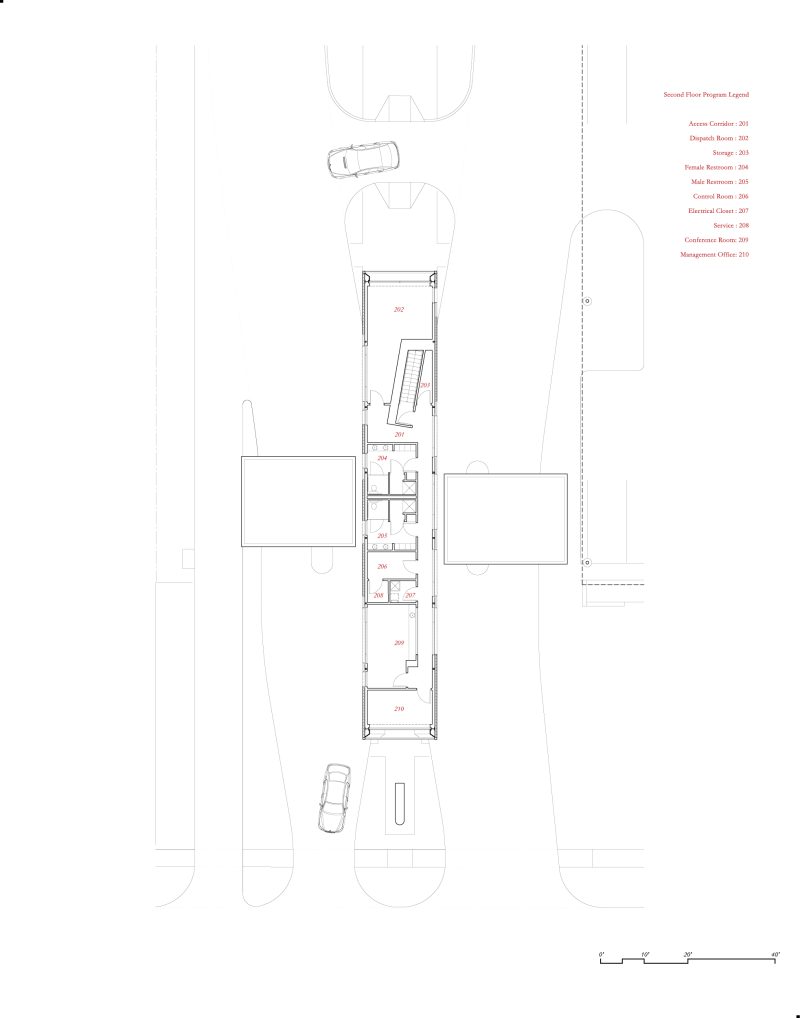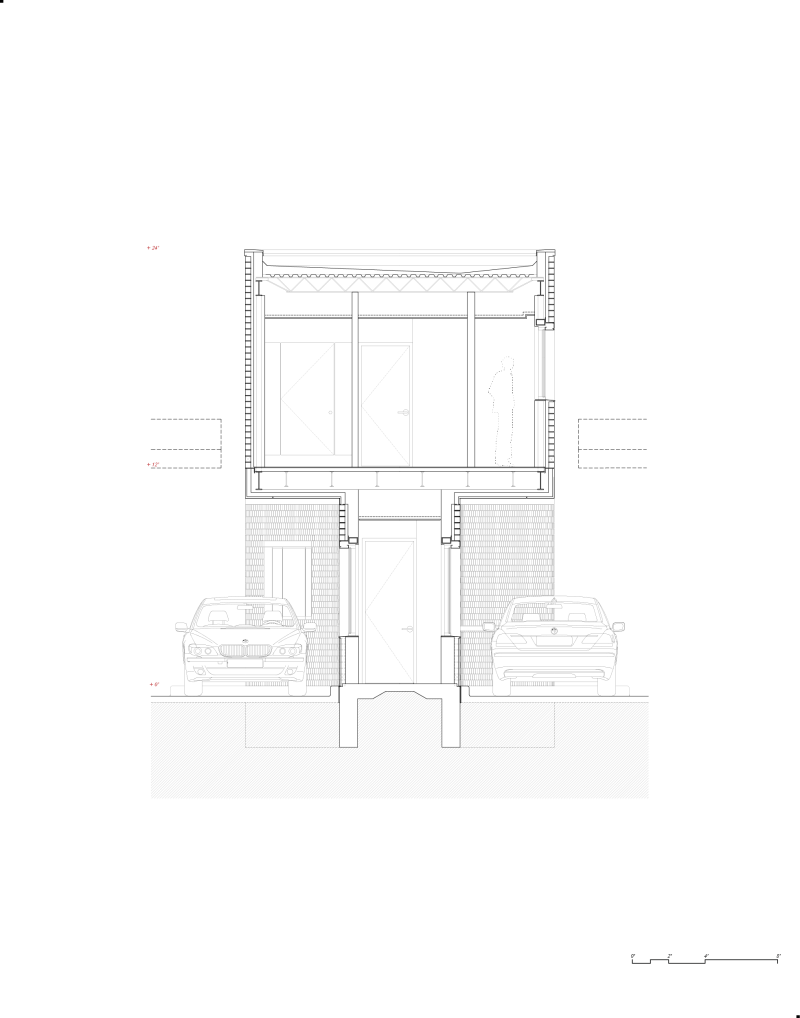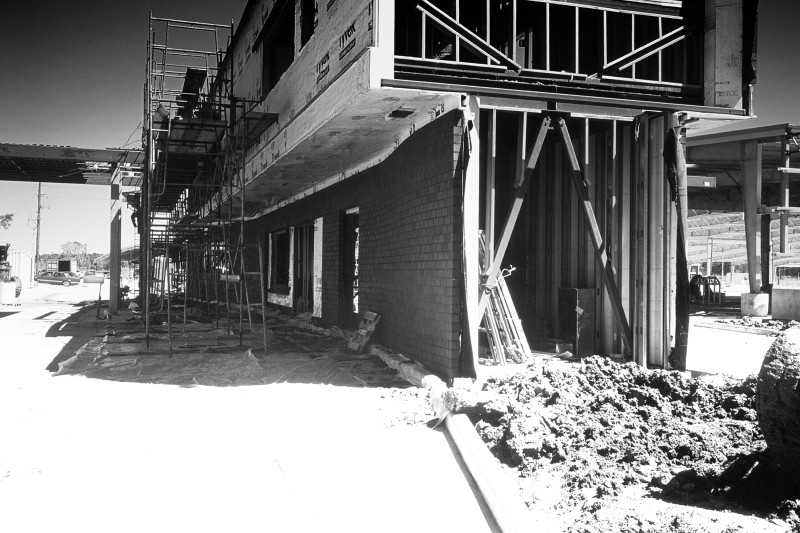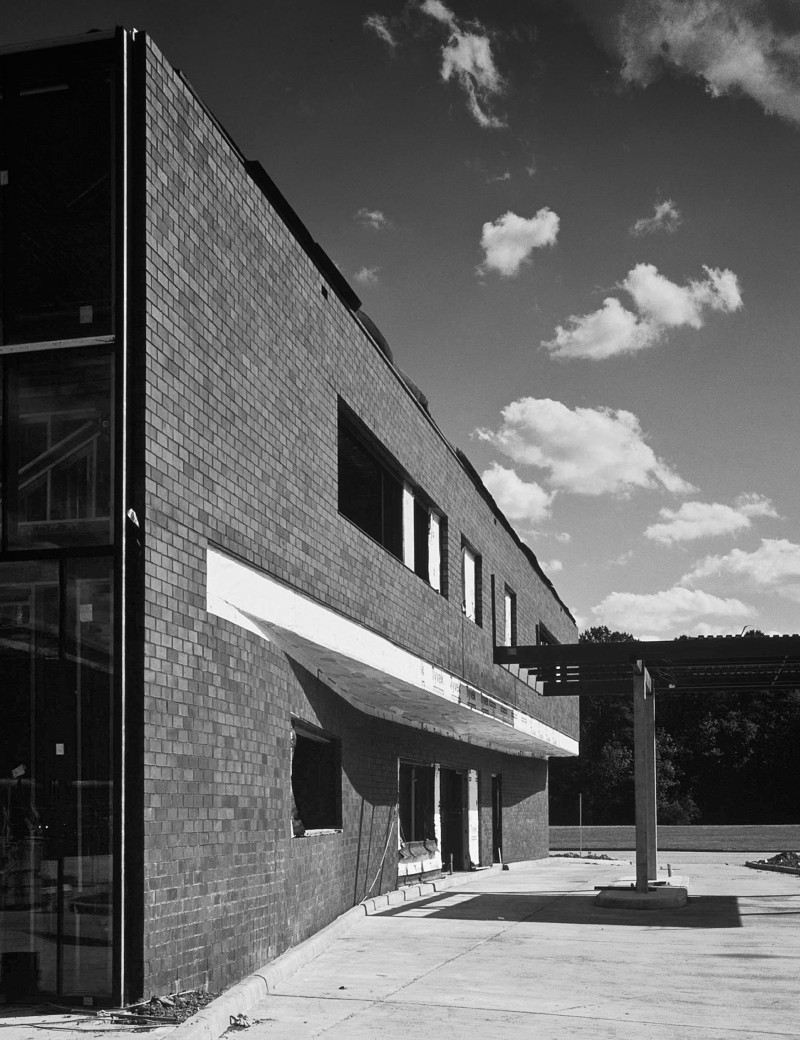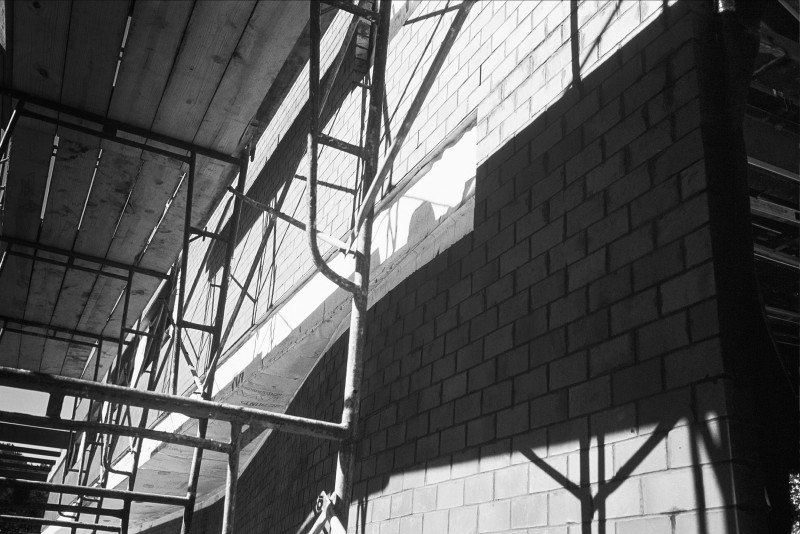

















The parking facility at George Bush Intercontinental Airport is a private commercial extension of the airport’s infrastructure and economic network, acting as an intermodal link between automobile travel and the terminal. The project organizes two primary architectural ideas—landscape and transition—to reinforce the experiential threshold of arrival and departure.
The programmatic requirements of accommodating a high volume of vehicles allow the architecture to operate as a surface within the broader visual and spatial field of the airport corridor. Rather than simply registering as a building mass, the open-air structure becomes a horizontal figure in the landscape—visible both from the ground and from above. What emerges is more like an overscaled waiting hall, evidencing the flow and presence of travel while offering an architectural object with visual porosity along the bustling approach to the terminal.
At a more intimate scale, the Administration Building provides a deliberately calibrated architectural moment, which frames the entry sequence with a spatial compression that registers the transition from infrastructural landscape to human-scaled interface. Its elongated volume brings travelers into closer proximity with material surfaces and defined spatial thresholds.
With the parking shed structures constructed primarily of pre-engineered metal systems, corrugated panels (both solid and translucent), and other standardized prefabricated components, the project leverages common materials to achieve economy and repeatability. Within this context, the two volumes form a dialogue of complementary differences: one expansive and permeable, the other compressed and focused. Together, they articulate a hybrid type—part general infrastructure and partly a specific architectural experience—defined by scale, sequence, and material clarity.
Data: 11 acres, /Parking Canopies: 220,000sqf. [20,438sqm.] /Administration Building: 3,000sqf. [279sqm]
Photography: hiepler,brunier, / Construction photography: EASTON COMBS
Publications:
Sheds, Queues, and I , by Jack Murphy
The Architect's Newspaper, August 2024
